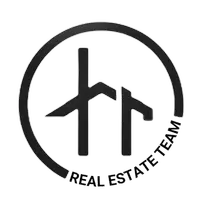UPDATED:
Key Details
Property Type Single Family Home
Sub Type Single Family Residence
Listing Status Active
Purchase Type For Sale
Square Footage 2,673 sqft
Price per Sqft $215
Subdivision Cevera Lakes
MLS Listing ID 7574999
Style Ranch
Bedrooms 4
Full Baths 3
Half Baths 1
Construction Status Resale
HOA Y/N No
Originating Board First Multiple Listing Service
Year Built 1997
Annual Tax Amount $1,277
Tax Year 2024
Lot Size 0.850 Acres
Acres 0.85
Property Sub-Type Single Family Residence
Property Description
Welcome to this beautifully maintained ranch-style home, offering the comfort of single-level living with space to entertain, unwind, and pursue your hobbies. Set on a peaceful, nearly 1-acre corner lot, this property blends privacy, charm, and everyday convenience in a highly desirable neighborhood.
Step inside to discover an airy open floor plan with soaring ceilings, abundant natural light, and an updated kitchen featuring granite countertops—perfect for cooking and gathering. The inviting sunroom offers panoramic views of the landscaped backyard, gazebo, and wooded backdrop, creating a serene indoor-outdoor experience.
The smart split-bedroom layout ensures privacy, while the renovated primary suite and two cozy fireplaces add warmth and luxury. The finished basement offers endless possibilities with a game room (pool table included), full wet bar, and ample storage space. From here, double doors lead to a spacious deck ideal for grilling, entertaining, or simply enjoying the outdoors.
Additional highlights include a 2-car garage, extra parking for trailers, and optional appliances. A one-year home warranty is also included for added peace of mind.
Located just minutes from Athens with easy access to UGA and Bulldog games, this home is nestled in a quiet, voluntary HOA community. Don't miss your chance to own this exceptional property!
Location
State GA
County Walton
Lake Name None
Rooms
Bedroom Description Split Bedroom Plan
Other Rooms Gazebo
Basement Exterior Entry, Finished Bath, Walk-Out Access, Full
Main Level Bedrooms 4
Dining Room Separate Dining Room
Interior
Interior Features High Ceilings 10 ft Main, Disappearing Attic Stairs, Tray Ceiling(s), Walk-In Closet(s)
Heating Forced Air, Natural Gas
Cooling Central Air, Ceiling Fan(s)
Flooring Hardwood
Fireplaces Number 2
Fireplaces Type Brick, Gas Starter
Window Features Plantation Shutters
Appliance Dishwasher, Dryer, Disposal, Refrigerator, Gas Range, Gas Water Heater, Gas Oven, Microwave, Washer
Laundry Laundry Room, Main Level
Exterior
Exterior Feature Lighting, Rear Stairs, Rain Gutters, Other
Parking Features Garage, Kitchen Level
Garage Spaces 2.0
Fence None
Pool None
Community Features None
Utilities Available Cable Available, Electricity Available, Natural Gas Available, Phone Available, Sewer Available, Underground Utilities, Water Available
Waterfront Description None
View Neighborhood
Roof Type Shingle
Street Surface Asphalt
Accessibility None
Handicap Access None
Porch Deck
Total Parking Spaces 2
Private Pool false
Building
Lot Description Corner Lot
Story One
Foundation Slab
Sewer Septic Tank
Water Public
Architectural Style Ranch
Level or Stories One
Structure Type Brick
New Construction No
Construction Status Resale
Schools
Elementary Schools Walnut Grove - Walton
Middle Schools Youth
High Schools Walnut Grove
Others
Senior Community no
Restrictions false
Tax ID N062D00000020000
Special Listing Condition None

GET MORE INFORMATION
Hunter Ramsey Real Estate Team
Broker | License ID: 240742
Broker License ID: 240742




