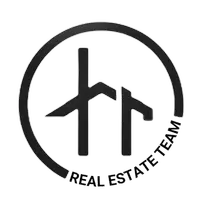UPDATED:
Key Details
Property Type Single Family Home
Sub Type Single Family Residence
Listing Status Active
Purchase Type For Sale
Square Footage 1,914 sqft
Price per Sqft $91
Subdivision Ridgefield North
MLS Listing ID 7571883
Style Ranch
Bedrooms 6
Full Baths 3
Construction Status Resale
HOA Y/N No
Originating Board First Multiple Listing Service
Year Built 1987
Annual Tax Amount $4,730
Tax Year 2024
Lot Size 0.420 Acres
Acres 0.42
Property Sub-Type Single Family Residence
Property Description
This versatile floorplan offers ample space for families, guests, or a home office setup. Outside, you'll find a large fenced backyard, ideal for pets, play, and gatherings, along with a covered patio and inviting front porch to relax and unwind. A 2-car garage, additional carport, and extended driveway provide abundant parking and storage solutions.
Don't miss the opportunity to own this exceptional home with great curb appeal and functionality—schedule your private showing today!
Location
State GA
County Dekalb
Lake Name None
Rooms
Bedroom Description Other
Other Rooms None
Basement None
Dining Room Other
Interior
Interior Features Other
Heating Forced Air, Other
Cooling Central Air
Flooring Carpet, Vinyl
Fireplaces Type None
Window Features Aluminum Frames,Window Treatments
Appliance Dishwasher, Gas Oven, Gas Range, Microwave, Refrigerator
Laundry Laundry Room, Lower Level
Exterior
Exterior Feature Other
Parking Features Attached, Carport, Covered, Garage
Garage Spaces 2.0
Fence Chain Link
Pool None
Community Features Other
Utilities Available Other
Waterfront Description None
View Neighborhood, Trees/Woods
Roof Type Composition
Street Surface Asphalt
Accessibility None
Handicap Access None
Porch Covered, Front Porch, Patio
Private Pool false
Building
Lot Description Back Yard
Story Multi/Split
Foundation Slab
Sewer Public Sewer
Water Public
Architectural Style Ranch
Level or Stories Multi/Split
Structure Type HardiPlank Type
New Construction No
Construction Status Resale
Schools
Elementary Schools Redan
Middle Schools Redan
High Schools Redan
Others
Senior Community no
Restrictions false
Tax ID 16 069 02 192
Special Listing Condition None

GET MORE INFORMATION
Hunter Ramsey Real Estate Team
Broker | License ID: 240742
Broker License ID: 240742




