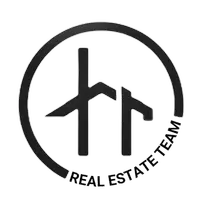OPEN HOUSE
Sat May 10, 2:00pm - 4:00pm
UPDATED:
Key Details
Property Type Single Family Home
Sub Type Single Family Residence
Listing Status Active
Purchase Type For Sale
Square Footage 1,917 sqft
Price per Sqft $182
Subdivision Sutton Place
MLS Listing ID 7575651
Style Ranch
Bedrooms 3
Full Baths 2
Construction Status Resale
HOA Y/N No
Originating Board First Multiple Listing Service
Year Built 1988
Annual Tax Amount $2,914
Tax Year 2023
Lot Size 0.610 Acres
Acres 0.61
Property Sub-Type Single Family Residence
Property Description
Step inside a sun-filled living room with soaring ceilings, a cozy fireplace, and an entire wall of windows and doors that open to the main patio — perfect for indoor-outdoor living.
This brick front ranch home features a flexible front sitting room, spacious kitchen, and separate dining room, all thoughtfully connected for everyday ease and entertaining. The second patio near the kitchen breakfast nook invites grilling, weekend brunch, or a container garden.
The spacious primary retreat offers a gas fireplace, and the en suite has a double vanity, jetted tub, and separate shower. Need space to spread out? Two bedrooms and a full bath are set apart in a private wing for extra peace and privacy.
All set on over a half acre lot with room to personalize, a side-entry 2-car garage, and a flat backyard with endless possibilities, this home is ready for immediate occupancy.
Conveniently located near Loganville's schools, parks, shops, and commuter routes. Want to see more? Schedule a showing today!
Location
State GA
County Gwinnett
Lake Name None
Rooms
Bedroom Description Master on Main,Split Bedroom Plan
Other Rooms None
Basement None
Main Level Bedrooms 3
Dining Room Separate Dining Room
Interior
Interior Features Double Vanity, Vaulted Ceiling(s)
Heating Central
Cooling Central Air
Flooring Ceramic Tile, Hardwood
Fireplaces Number 3
Fireplaces Type Gas Log, Double Sided, Glass Doors, Living Room, Master Bedroom
Window Features None
Appliance Dishwasher, Electric Range, Refrigerator
Laundry Laundry Room, Main Level
Exterior
Exterior Feature Private Yard
Parking Features Attached, Garage Door Opener, Garage, Driveway
Garage Spaces 2.0
Fence None
Pool None
Community Features Sidewalks
Utilities Available Cable Available, Electricity Available, Natural Gas Available, Sewer Available, Water Available
Waterfront Description None
View Other
Roof Type Composition
Street Surface Paved
Accessibility None
Handicap Access None
Porch Patio
Private Pool false
Building
Lot Description Back Yard, Front Yard, Level
Story One
Foundation Slab
Sewer Public Sewer
Water Public
Architectural Style Ranch
Level or Stories One
Structure Type Brick Front,Wood Siding
New Construction No
Construction Status Resale
Schools
Elementary Schools Trip
Middle Schools Bay Creek
High Schools Grayson
Others
Senior Community no
Restrictions false
Tax ID R5163 040
Special Listing Condition None

GET MORE INFORMATION
Hunter Ramsey Real Estate Team
Broker | License ID: 240742
Broker License ID: 240742




