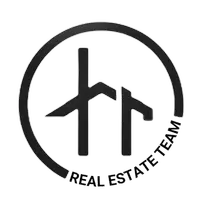UPDATED:
Key Details
Property Type Single Family Home
Sub Type Single Family Residence
Listing Status Active
Purchase Type For Sale
Square Footage 4,399 sqft
Price per Sqft $136
Subdivision Richland
MLS Listing ID 7579221
Style Traditional
Bedrooms 5
Full Baths 2
Half Baths 1
Construction Status Resale
HOA Fees $670
HOA Y/N Yes
Originating Board First Multiple Listing Service
Year Built 1993
Annual Tax Amount $1,248
Tax Year 2023
Lot Size 1.030 Acres
Acres 1.03
Property Sub-Type Single Family Residence
Property Description
Looking for a home with space for everyone and views that stop you in your tracks? This is it—complete with closets and storage galore. Set on a peaceful cul-de-sac in the heart of Richland, this stunning five-bedroom home sits directly on the lake, offering beautiful water views, natural light throughout, and room to grow.
MAIN FLOOR: Welcome Guests in Style - Step into soaring ceilings, gleaming hardwoods, and an elegant entry that sets the tone—gracious, adaptable, and full of heart. The formal dining room is perfect for hosting, from cozy dinners to big family holiday feasts, complete with bay windows, crown molding, and timeless Southern charm. The front flex room (currently used as a music space) works beautifully as a home office, library, or sitting room—flooded with natural light and full of potential. THE KITCHEN - The Heart of the Home – With a View - This spacious, sunlit kitchen is where life unfolds. Classic white cabinetry, warm hardwoods, and a breakfast bar provide both style and function, while the gas cooktop and built-in microwave make meals a breeze. A wall of windows in the breakfast nook offers panoramic lake views that turn morning coffee into a moment. The kitchen flows right into the fireside family room, with floor electrical outlets, and out to your grill-ready deck—designed for connection, conversation, and calm.
UPSTAIRS: More Than Just Bedrooms - With 5 upstairs bedrooms, there's space for everyone and everything. Use them as kids' rooms, guest rooms, a home office, craft space, or homeschool setup. The oversized bonus room is ideal as a teen lounge, gym, or media room. And yes—lake views from multiple bedrooms make even Monday mornings feel magical. Whether you need flexibility or function, this layout is ready to grow with you.
BASEMENT: Endless Possibilities - Already stubbed for a bathroom, this daylight terrace-level can easily become the perfect in-law suite or teen apartment, with space for:
* Bedroom
* Full bathroom
* Kitchenette
* Private living space
* Walk-out access to the lakefront patio
RICHLAND AMENITIES: Resort-Style Living - From your deck or terrace, you'll see and enjoy Richland's renowned amenities:
* 2 swimming pools
* 6 tennis courts
* 6 pickleball courts
* Large Playground + Play yard
* Walking trails
* Lakeside gazebo
* Spacious clubhouse for community events
BONUS: Collins Hill High School and Walnut Grove Elementary School are both located within the neighborhood—so close that students can walk to school. All this in an established, amenity-rich community just minutes from Suwanee Town Center, parks, shopping, and I-85.
Location
State GA
County Gwinnett
Lake Name Other
Rooms
Bedroom Description Oversized Master,Roommate Floor Plan,Split Bedroom Plan
Other Rooms None
Basement Bath/Stubbed, Daylight, Exterior Entry, Full, Interior Entry, Unfinished
Dining Room Seats 12+, Separate Dining Room
Interior
Interior Features High Ceilings 9 ft Lower, Bookcases, Disappearing Attic Stairs, Entrance Foyer, High Speed Internet, Smart Home, Tray Ceiling(s), Walk-In Closet(s), Crown Molding, Recessed Lighting, Double Vanity
Heating Natural Gas, Forced Air, Central, Zoned
Cooling Ceiling Fan(s), Central Air, Electric, Zoned
Flooring Hardwood, Laminate, Carpet, Luxury Vinyl
Fireplaces Number 1
Fireplaces Type Blower Fan, Gas Starter, Great Room, Family Room
Window Features Insulated Windows,Bay Window(s)
Appliance Dishwasher, Disposal, Electric Oven, Gas Cooktop, Gas Water Heater, Microwave, Range Hood, Refrigerator
Laundry Main Level, Laundry Room
Exterior
Exterior Feature Garden, Private Entrance, Private Yard, Rear Stairs
Parking Features Garage Door Opener, Attached, Level Driveway, Garage Faces Front, Driveway, Garage
Garage Spaces 2.0
Fence Back Yard, Wood
Pool None
Community Features Near Shopping, Near Schools, Tennis Court(s), Swim Team, Street Lights, Sidewalks, Restaurant, Pool, Playground, Dog Park, Pickleball, Clubhouse
Utilities Available Cable Available, Electricity Available, Natural Gas Available, Phone Available, Sewer Available, Underground Utilities, Water Available
Waterfront Description Waterfront,Lake Front
View Water, Lake, Neighborhood
Roof Type Composition
Street Surface Paved
Accessibility None
Handicap Access None
Porch Front Porch, Deck, Covered, Patio
Total Parking Spaces 2
Private Pool false
Building
Lot Description Back Yard, Cul-De-Sac, Lake On Lot, Level, Front Yard, Landscaped
Story Two
Foundation Concrete Perimeter
Sewer Public Sewer
Water Public
Architectural Style Traditional
Level or Stories Two
Structure Type HardiPlank Type,Brick Front
New Construction No
Construction Status Resale
Schools
Elementary Schools Walnut Grove - Gwinnett
Middle Schools Creekland - Gwinnett
High Schools Collins Hill
Others
HOA Fee Include Maintenance Grounds,Swim,Tennis
Senior Community no
Restrictions true
Tax ID R7086 287
Special Listing Condition None
Virtual Tour https://tours.localflavorfilms.com/sites/beanplp/unbranded

GET MORE INFORMATION
Hunter Ramsey Real Estate Team
Broker | License ID: 240742
Broker License ID: 240742




