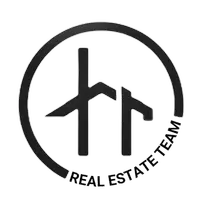UPDATED:
Key Details
Property Type Single Family Home
Sub Type Single Family Residence
Listing Status Active
Purchase Type For Sale
Square Footage 2,402 sqft
Price per Sqft $156
Subdivision Innsbrook West
MLS Listing ID 7598588
Style Ranch
Bedrooms 3
Full Baths 4
Construction Status Resale
HOA Y/N No
Year Built 1987
Annual Tax Amount $5,669
Tax Year 2024
Lot Size 0.740 Acres
Acres 0.74
Property Sub-Type Single Family Residence
Source First Multiple Listing Service
Property Description
Step onto the wide rocking chair front porch and feel instantly at home. Inside, you'll find solid wood flooring, built-in cabinetry, and oversized rooms that reflect the thoughtful design and quality construction of a bygone era. With a private bathroom for every bedroom, everyone in the household enjoys comfort and privacy.
The expansive main level is ideal for gatherings, and the huge back deck overlooking the yard is perfect for grilling out or watching the birds play. Downstairs, a fully finished basement retreat includes an additional bedroom, full bathroom, family room, and a convenient kitchenette—perfect for multigenerational living, guests, or an income-producing suite.
Hobbyists and storage lovers will swoon over the massive 3-car garage and bonus storage areas throughout the home. Whether you're dreaming of a home workshop, craft room, or simply space to spread out, this home delivers.
With its rock-solid bones, spacious layout, and unbeatable charm, this home offers the security of classic features with the freedom to customize and update to your personal style. Don't miss the opportunity to make this one-of-a-kind property your forever home!
Location
State GA
County Gwinnett
Lake Name None
Rooms
Bedroom Description Master on Main,Oversized Master,In-Law Floorplan
Other Rooms None
Basement Driveway Access, Exterior Entry, Finished Bath, Finished, Interior Entry, Partial
Main Level Bedrooms 3
Dining Room Open Concept
Interior
Interior Features Bookcases, Crown Molding, Double Vanity, Entrance Foyer, Beamed Ceilings, Tray Ceiling(s), Walk-In Closet(s)
Heating Central, Natural Gas
Cooling Ceiling Fan(s), Central Air
Flooring Carpet, Hardwood
Fireplaces Number 1
Fireplaces Type Brick, Living Room
Window Features None
Appliance Dishwasher, Dryer, Electric Cooktop, Electric Range, Electric Oven
Laundry In Hall, Laundry Room, Main Level
Exterior
Exterior Feature Lighting
Parking Features Attached, Drive Under Main Level, Driveway, Garage, Level Driveway, Garage Faces Side
Garage Spaces 3.0
Fence None
Pool None
Community Features Curbs
Utilities Available Cable Available, Electricity Available, Natural Gas Available, Sewer Available, Water Available
Waterfront Description None
View Neighborhood
Roof Type Composition,Shingle
Street Surface Asphalt
Accessibility None
Handicap Access None
Porch Deck, Front Porch
Total Parking Spaces 6
Private Pool false
Building
Lot Description Back Yard, Corner Lot, Level, Landscaped
Story Two
Foundation Concrete Perimeter
Sewer Public Sewer
Water Public
Architectural Style Ranch
Level or Stories Two
Structure Type Brick,Brick 4 Sides
New Construction No
Construction Status Resale
Schools
Elementary Schools Norton
Middle Schools Snellville
High Schools South Gwinnett
Others
Senior Community no
Restrictions false
Acceptable Financing Cash, Conventional, 1031 Exchange, FHA, VA Loan
Listing Terms Cash, Conventional, 1031 Exchange, FHA, VA Loan

GET MORE INFORMATION
Hunter Ramsey Real Estate Team
Broker | License ID: 240742
Broker License ID: 240742




