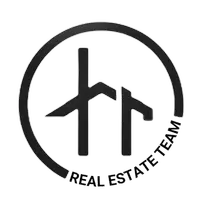UPDATED:
Key Details
Property Type Condo
Sub Type Condominium
Listing Status Coming Soon
Purchase Type For Sale
Square Footage 1,368 sqft
Price per Sqft $237
Subdivision Heathwood Gardens
MLS Listing ID 7598015
Style Mid-Century Modern
Bedrooms 3
Full Baths 2
Construction Status Updated/Remodeled
HOA Fees $499
HOA Y/N Yes
Year Built 1963
Annual Tax Amount $3,977
Tax Year 2024
Property Sub-Type Condominium
Source First Multiple Listing Service
Property Description
Tucked away in a quiet tree-lined community, this stylish 3-bedroom, 2-bath unit has been completely renovated from top to bottom, offering a fresh, modern aesthetic while preserving the charm of its mid-century roots. From the moment you enter, you'll notice the thoughtful upgrades: all-new flooring, designer lighting, fresh paint, and a beautifully reimagined kitchen with sleek cabinetry, quartz countertops, and stainless steel appliances. Unit #7 is also the first to feature its own dedicated HVAC system — a rare and valuable improvement in this community. The open-concept layout offers an easy flow, creating a perfect space for both relaxing and entertaining. The spacious primary suite offers an updated en-suite bath, while two additional bedrooms provide flexibility for guest rooms, a home office, or a growing household. The fully updated bathrooms feature modern tile, new vanities, and updated fixtures. The unit comes with one dedicated parking space located directly across from the rear entrance, offering convenient access to the home.
Enjoy the best of in-town living with quick access to Piedmont Park, the BeltLine, Virginia-Highland, Ansley Mall, and Midtown. Whether you're heading out for a morning run, grabbing coffee around the corner, or meeting friends for dinner, everything you need is just minutes away. With assigned parking, and move-in-ready convenience, Unit #7 is an exceptional opportunity for first-time buyers, investors, or anyone looking for a stylish and comfortable retreat.
Location
State GA
County Dekalb
Lake Name None
Rooms
Bedroom Description Master on Main,Split Bedroom Plan
Other Rooms None
Basement None
Main Level Bedrooms 3
Dining Room Open Concept
Interior
Interior Features Entrance Foyer 2 Story, Recessed Lighting
Heating Central
Cooling Central Air
Flooring Ceramic Tile, Luxury Vinyl
Fireplaces Type None
Window Features Insulated Windows
Appliance Dishwasher, Disposal, Electric Range, Microwave, Refrigerator
Laundry Electric Dryer Hookup, In Hall, In Kitchen, Main Level
Exterior
Exterior Feature Balcony, Courtyard, Rear Stairs
Parking Features Assigned, Parking Lot
Fence None
Pool Fenced, Gunite, In Ground
Community Features Homeowners Assoc, Near Shopping, Pool, Sidewalks
Utilities Available Electricity Available, Water Available
Waterfront Description None
View Neighborhood, Trees/Woods
Roof Type Composition
Street Surface Asphalt
Accessibility None
Handicap Access None
Porch None
Total Parking Spaces 1
Private Pool false
Building
Lot Description Other
Story One
Foundation Block
Sewer Public Sewer
Water Public
Architectural Style Mid-Century Modern
Level or Stories One
Structure Type Brick
New Construction No
Construction Status Updated/Remodeled
Schools
Elementary Schools Briar Vista
Middle Schools Druid Hills
High Schools Druid Hills
Others
HOA Fee Include Maintenance Grounds,Swim,Trash,Water
Senior Community no
Restrictions false
Tax ID 18 108 16 016
Ownership Condominium
Financing yes

GET MORE INFORMATION
Hunter Ramsey Real Estate Team
Broker | License ID: 240742
Broker License ID: 240742




