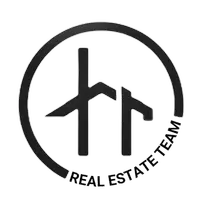UPDATED:
Key Details
Property Type Single Family Home
Sub Type Single Family Residence
Listing Status Coming Soon
Purchase Type For Sale
Square Footage 2,781 sqft
Price per Sqft $213
Subdivision Twin Lakes
MLS Listing ID 7606400
Style Victorian
Bedrooms 3
Full Baths 2
Half Baths 1
Construction Status Resale
HOA Fees $60/ann
HOA Y/N Yes
Year Built 1987
Annual Tax Amount $9,212
Tax Year 2024
Lot Size 1.330 Acres
Acres 1.33
Property Sub-Type Single Family Residence
Source First Multiple Listing Service
Property Description
Welcome to this beautifully maintained 3-bedroom, 2.5-bath Victorian-style home nestled on a spacious corner lot, offering the perfect blend of classic charm and modern updates. Step onto the picturesque front porch and into a freshly painted interior where timeless character meets contemporary comfort.
The updated kitchen features sleek stainless-steel appliances, stylish countertops, and a striking backsplash—ideal for both everyday living and entertaining as it seamlessly integrates into both the dining and family rooms. A cozy fireplace and beautiful vista out over the scenic backyard make the family room the ideal place to kick back and relax. The second level offers a significantly oversized master bedroom complete with walk-in closet, ensuite bath and double vanity. A beautiful bonus room sits just off the master while also offering separate access via a rear stairwell off the family room. A flooring allowance will also be available with a strong offer, allowing you to customize the space to your taste.
The partially finished basement offers even more flexibility, including a space perfect for a home gym or rec room, while also boasting a walk-out and additional garage space beyond that of the full 2 car garage on the other side of the home. This space further provides the perfect place for additional storage or workbench.
Enjoy seamless indoor-outdoor living with a sprawling, rocking chair front porch and expansive back deck—perfect for morning coffee or evening gatherings. The huge, flat backyard offers privacy, space to roam, and direct access to a private lake—a rare and coveted amenity unique to only a few homes within the community. A standout feature outside would also be the detached "she-shed” – complete with electricity, this space proves perfect for a creative studio, home office, or peaceful retreat. A charming garden space makes for the ideal outdoor activity for anyone with a green thumb.
Don't miss your chance to own this one-of-a-kind property that truly has it all—character, convenience, and endless possibilities.
Location
State GA
County Cherokee
Area Twin Lakes
Lake Name None
Rooms
Bedroom Description Oversized Master
Other Rooms Shed(s)
Basement Driveway Access, Interior Entry, Unfinished, Walk-Out Access, Other
Dining Room Other
Kitchen Cabinets White, Eat-in Kitchen, Solid Surface Counters
Interior
Interior Features Crown Molding, Disappearing Attic Stairs, Double Vanity, Recessed Lighting, Walk-In Closet(s)
Heating Central
Cooling Ceiling Fan(s), Central Air, Whole House Fan
Flooring Carpet, Ceramic Tile, Hardwood, Luxury Vinyl
Fireplaces Number 1
Fireplaces Type Family Room, Gas Starter
Equipment None
Window Features Double Pane Windows
Appliance Dishwasher, Double Oven, Gas Cooktop, Gas Range, Gas Water Heater, Microwave, Refrigerator
Laundry Laundry Room, Upper Level
Exterior
Exterior Feature Garden, Private Yard, Rain Gutters, Storage
Parking Features Driveway, Garage, Garage Faces Side, Level Driveway
Garage Spaces 2.0
Fence None
Pool None
Community Features Homeowners Assoc, Near Schools, Near Shopping
Utilities Available Cable Available, Electricity Available, Phone Available, Sewer Available, Water Available
Waterfront Description None
View Y/N Yes
View Neighborhood, Trees/Woods
Roof Type Shingle
Street Surface Asphalt
Accessibility None
Handicap Access None
Porch Covered, Deck, Front Porch
Private Pool false
Building
Lot Description Back Yard, Corner Lot, Front Yard, Lake On Lot, Landscaped
Story Two
Foundation Concrete Perimeter
Sewer Septic Tank
Water Public
Architectural Style Victorian
Level or Stories Two
Structure Type Other
Construction Status Resale
Schools
Elementary Schools Mountain Road
Middle Schools Dean Rusk
High Schools Sequoyah
Others
Senior Community no
Restrictions false
Acceptable Financing Cash, Conventional, FHA
Listing Terms Cash, Conventional, FHA

GET MORE INFORMATION
Hunter Ramsey Real Estate Team
Broker | License ID: 240742
Broker License ID: 240742


