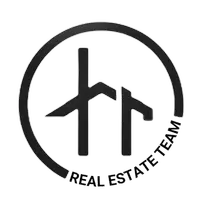UPDATED:
Key Details
Property Type Single Family Home
Sub Type Single Family Residence
Listing Status Active
Purchase Type For Sale
Square Footage 1,918 sqft
Price per Sqft $135
Subdivision Heritage Park
MLS Listing ID 7613782
Style Modern,Traditional
Bedrooms 4
Full Baths 2
Half Baths 1
Construction Status Updated/Remodeled
HOA Fees $550/ann
HOA Y/N Yes
Year Built 2006
Annual Tax Amount $3,162
Tax Year 2024
Lot Size 6,033 Sqft
Acres 0.1385
Property Sub-Type Single Family Residence
Source First Multiple Listing Service
Property Description
Inside, the home features a bright and open floor plan designed for both comfort and functionality. The large living room provides the perfect space for relaxing or entertaining and flows seamlessly into a separate dining room that is ideal for family gatherings or dinner parties. The generously sized eat-in kitchen offers plenty of room for morning routines and meal prep, making it a welcoming hub of the home.
Upstairs, you will find four spacious bedrooms, including an oversized primary suite designed with comfort in mind. The primary bathroom features a double vanity, a large soaking tub, a separate shower, and a walk-in closet, creating a private retreat to unwind at the end of the day.
Throughout the home, brand-new luxury vinyl plank flooring adds a clean, modern touch and enhances the overall feel of the space. With fresh updates, a smart layout, and plenty of room to grow, this home is ready for its next chapter.
Location
State GA
County Fulton
Area Heritage Park
Lake Name None
Rooms
Bedroom Description Oversized Master
Other Rooms None
Basement None
Dining Room Seats 12+, Separate Dining Room
Kitchen Breakfast Room, Eat-in Kitchen, Laminate Counters, Pantry, View to Family Room
Interior
Interior Features Double Vanity, Entrance Foyer, His and Hers Closets, Walk-In Closet(s)
Heating Central
Cooling Central Air
Flooring Luxury Vinyl
Fireplaces Number 1
Fireplaces Type Decorative, Family Room, Living Room
Equipment None
Window Features None
Appliance Dishwasher, Gas Range, Gas Water Heater
Laundry Laundry Room, Main Level
Exterior
Exterior Feature Private Yard
Parking Features Garage
Garage Spaces 2.0
Fence None
Pool None
Community Features Homeowners Assoc
Utilities Available Cable Available, Electricity Available, Natural Gas Available, Phone Available, Sewer Available, Water Available
Waterfront Description None
View Y/N Yes
View Neighborhood, Trees/Woods
Roof Type Shingle
Street Surface Concrete
Accessibility None
Handicap Access None
Porch None
Private Pool false
Building
Lot Description Back Yard, Front Yard
Story Two
Foundation Slab
Sewer Public Sewer
Water Public
Architectural Style Modern, Traditional
Level or Stories Two
Structure Type Frame,Vinyl Siding
Construction Status Updated/Remodeled
Schools
Elementary Schools Nolan
Middle Schools Mcnair - Fulton
High Schools Banneker
Others
Senior Community no
Restrictions true
Tax ID 13 0156 LL1723

GET MORE INFORMATION
Hunter Ramsey Real Estate Team
Broker | License ID: 240742
Broker License ID: 240742




