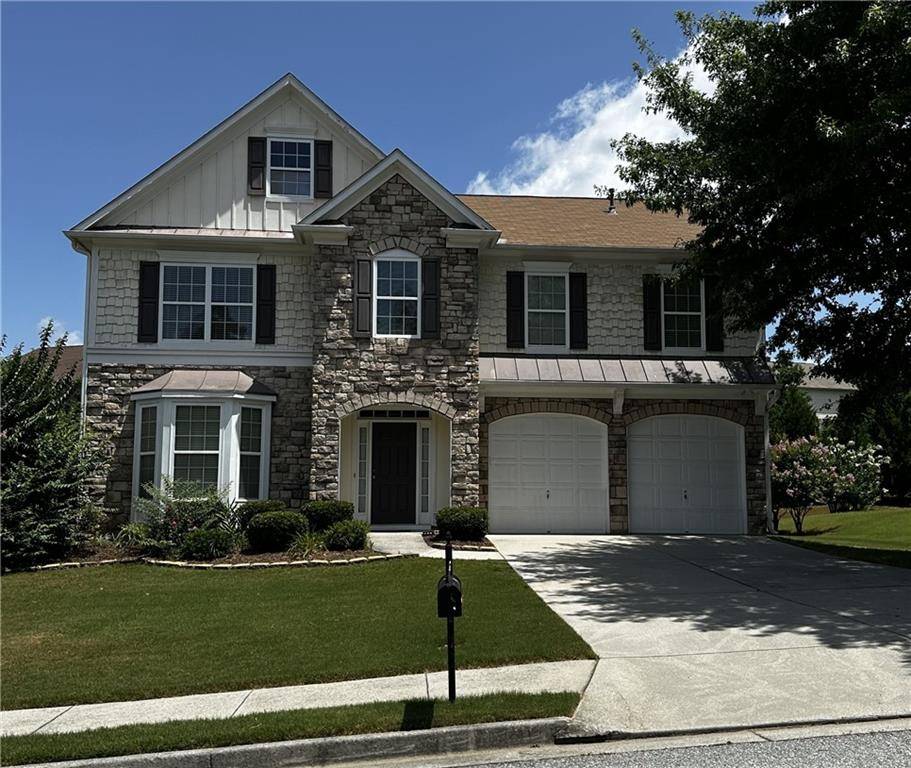UPDATED:
Key Details
Property Type Single Family Home
Sub Type Single Family Residence
Listing Status Coming Soon
Purchase Type For Sale
Square Footage 3,078 sqft
Price per Sqft $129
Subdivision Preserve At Haynes Creek
MLS Listing ID 7614468
Style Traditional
Bedrooms 4
Full Baths 2
Half Baths 1
Construction Status Resale
HOA Fees $650/ann
HOA Y/N Yes
Year Built 2004
Annual Tax Amount $1,504
Tax Year 2024
Lot Size 10,890 Sqft
Acres 0.25
Property Sub-Type Single Family Residence
Source First Multiple Listing Service
Property Description
Welcome to your new home - a beautifully designed 4-bedroom, 2.5-bath retreat that blends space, comfort, and timeless elegance. Nestled in a quiet neighborhood, this two-story gem offers the perfect layout for both entertaining and everyday living.
Step inside to find a spacious living room that flows into a separate formal dining room - ideal for gatherings and special occasions. The heart of the home is the expansive eat-in kitchen, featuring a large island, dark cherry cabinets, and plenty of counter space for cooking and hosting.
Upstairs, you'll find all four generously sized bedrooms, including a luxurious master suite that feels like a private sanctuary. Enjoy a trey ceiling, cozy sitting area, and a massive walk-in closet. The spa-like master bath features a double vanity, a soaking tub, and a separate glass-enclosed shower.
Also on the second level is a versatile loft/great room - perfect for a media space, home office, or playroom - plus a convenient laundry room with both gas and electric dryer hookups.
Additional highlights include a 2-car garage, a brand-new water heater, and a beautiful backyard with fruit-bearing pear trees that adds charm and sweetness to the outdoor space.
With modern comfort, functional space, and unique touches throughout, this home truly has it all. Don't miss your chance to make it yours!
Location
State GA
County Gwinnett
Area Preserve At Haynes Creek
Lake Name None
Rooms
Bedroom Description Split Bedroom Plan
Other Rooms None
Basement None
Dining Room Separate Dining Room
Kitchen Cabinets Other, Eat-in Kitchen, Kitchen Island, Pantry, View to Family Room
Interior
Interior Features Disappearing Attic Stairs, Double Vanity, High Ceilings 9 ft Main
Heating Central
Cooling Central Air
Flooring Carpet, Laminate, Tile
Fireplaces Number 1
Fireplaces Type Family Room, Gas Log
Equipment Satellite Dish
Window Features Double Pane Windows
Appliance Dishwasher, Disposal
Laundry Electric Dryer Hookup, Gas Dryer Hookup, Upper Level
Exterior
Exterior Feature None
Parking Features Attached, Garage, Garage Door Opener, Garage Faces Front, Kitchen Level
Garage Spaces 2.0
Fence None
Pool None
Community Features Homeowners Assoc, Pool, Tennis Court(s)
Utilities Available Cable Available, Electricity Available, Natural Gas Available, Underground Utilities, Water Available
Waterfront Description None
View Y/N Yes
View Other
Roof Type Shingle
Street Surface Concrete
Accessibility None
Handicap Access None
Porch Covered, Patio
Private Pool false
Building
Lot Description Back Yard
Story Two
Foundation Slab
Sewer Public Sewer
Water Public
Architectural Style Traditional
Level or Stories Two
Structure Type Brick,HardiPlank Type
Construction Status Resale
Schools
Elementary Schools Magill
Middle Schools Grace Snell
High Schools South Gwinnett
Others
HOA Fee Include Swim
Senior Community no
Restrictions true

GET MORE INFORMATION
Hunter Ramsey Real Estate Team
Broker | License ID: 240742
Broker License ID: 240742


