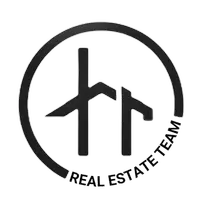OPEN HOUSE
Sun Jul 20, 2:00pm - 4:00pm
UPDATED:
Key Details
Property Type Single Family Home
Sub Type Single Family Residence
Listing Status Active
Purchase Type For Sale
Square Footage 2,071 sqft
Price per Sqft $313
Subdivision Oak Forest Hills
MLS Listing ID 7617120
Style Traditional
Bedrooms 4
Full Baths 3
Construction Status Resale
HOA Y/N No
Year Built 1964
Annual Tax Amount $5,601
Tax Year 2023
Lot Size 0.600 Acres
Acres 0.6
Property Sub-Type Single Family Residence
Source First Multiple Listing Service
Property Description
Major upgrades provide peace of mind: new architectural-shingle roof, energy-efficient windows, new sewer line to the street, fresh interior paint, hardwoods, and brand-new carpet. On the main level, a well-designed original kitchen serves an open living/dining area, while two comfortable bedrooms share the hall bath with a separate owners suite and private bath. Downstairs, the daylight terrace level features a fireside family room, fourth bedroom, full bath, and flexible bonus/storage space.
Step outside to a charming patio ideal for grilling or relaxed evenings that overlooks a deep, tree-framed backyard where deer wander almost daily. The two-car carport doubles as shaded game-day overflow space, and a convenient parking pad adds extra guest parking.
Commuters will appreciate the swift access to I-285 and GA-400, putting Buckhead, Perimeter Center, and the entire metro within easy reach. Daily errands are simple at the new Publix at Cambridge Square, with a growing menu of restaurants both inside and outside the Perimeter offering endless dining choices. Academic pathways include Montgomery ES, Chamblee Middle, and Chamblee High, with esteemed private options such as Marist School just minutes away.
Move-in ready, low-maintenance, and filled with recent investments—this Oak Forest gem is Brookhaven value at its best. Schedule your showing today!
Location
State GA
County Dekalb
Area Oak Forest Hills
Lake Name None
Rooms
Bedroom Description In-Law Floorplan,Other,Roommate Floor Plan
Other Rooms None
Basement None
Dining Room Great Room, Other
Kitchen Breakfast Room, Cabinets White, Laminate Counters, Eat-in Kitchen
Interior
Interior Features High Speed Internet, Entrance Foyer, Recessed Lighting
Heating Central, Natural Gas
Cooling Ceiling Fan(s), Central Air, Electric
Flooring Carpet, Ceramic Tile, Hardwood
Fireplaces Number 1
Fireplaces Type Family Room
Equipment None
Window Features ENERGY STAR Qualified Windows,Insulated Windows
Appliance Disposal, Electric Cooktop, Electric Oven, Other
Laundry Common Area, Lower Level
Exterior
Exterior Feature Private Entrance, Private Yard
Parking Features Carport
Fence None
Pool None
Community Features Fishing, Lake, Public Transportation, Playground, Pool
Utilities Available Cable Available, Phone Available, Sewer Available, Natural Gas Available, Electricity Available
Waterfront Description None
View Y/N Yes
View City
Roof Type Composition
Street Surface Paved
Accessibility None
Handicap Access None
Porch Patio, Terrace
Total Parking Spaces 2
Private Pool false
Building
Lot Description Back Yard, Cul-De-Sac, Landscaped
Story Three Or More
Foundation Slab
Sewer Public Sewer
Water Public
Architectural Style Traditional
Level or Stories Three Or More
Structure Type Brick,Frame
Construction Status Resale
Schools
Elementary Schools Montgomery
Middle Schools Chamblee
High Schools Chamblee Charter
Others
Senior Community no
Restrictions false
Tax ID 18 330 12 029
Acceptable Financing Conventional, Cash, FHA, VA Loan, 1031 Exchange
Listing Terms Conventional, Cash, FHA, VA Loan, 1031 Exchange
Virtual Tour https://player.vimeo.com/progressive_redirect/playback/1101525295/rendition/1080p/file.mp4?loc=external&log_user=0&signature=883dc40abd1c508575a83c37c47c7d0741682e838f44aaa5aba1869ab23d44b9

GET MORE INFORMATION
Hunter Ramsey Real Estate Team
Broker | License ID: 240742
Broker License ID: 240742




