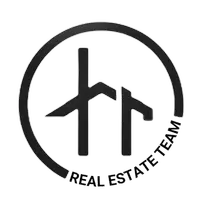UPDATED:
Key Details
Property Type Single Family Home
Sub Type Single Family Residence
Listing Status Active
Purchase Type For Sale
Square Footage 4,219 sqft
Price per Sqft $225
MLS Listing ID 7622741
Style Farmhouse
Bedrooms 5
Full Baths 3
Half Baths 2
Construction Status Under Construction
HOA Y/N No
Year Built 2025
Annual Tax Amount $832
Tax Year 2024
Lot Size 2.040 Acres
Acres 2.04
Property Sub-Type Single Family Residence
Source First Multiple Listing Service
Property Description
The main floor showcases a spacious open-concept layout, with soaring ceilings and large windows that bathe the home in natural light. A gourmet kitchen serves as the heart of the home, complete with high-end stainless steel appliances, a generous walk-in pantry, custom cabinetry, and a large center island perfect for entertaining.
Adjacent to the kitchen, the family room with a cozy fireplace opens to a covered deck ideal for outdoor dining or relaxing. The formal dining room and living room create a welcoming space for gatherings, while a dedicated home office offers a quiet, private workspace.
The main level also includes a guest bedroom with a full bathroom nearby, a mudroom with built-in cubbies, a powder room, and a large 3-car garage.
Upstairs, you'll find the luxurious owner's suite with a spa-inspired bathroom featuring a freestanding soaking tub, an oversized walk-in European shower, dual vanities, and an expansive walk-in closet. Three additional bedrooms with walk-in closets, two full bathrooms, a second powder room, and a generous laundry room complete the second level.
The property offers endless outdoor possibilities—ideal for adding a pool, garden, or entertainment area—while enjoying total privacy and serenity. Built with premium finishes and energy-efficient systems throughout.
Estimated Completion: Late August 2025
Location
State GA
County Walton
Area None
Lake Name None
Rooms
Bedroom Description Other
Other Rooms None
Basement None
Main Level Bedrooms 1
Dining Room Seats 12+, Separate Dining Room
Kitchen Cabinets White, Kitchen Island, Pantry Walk-In, View to Family Room
Interior
Interior Features Crown Molding, Double Vanity, High Ceilings 9 ft Upper, High Ceilings 10 ft Main, Recessed Lighting, Walk-In Closet(s)
Heating Central, Electric, Forced Air
Cooling Central Air, Electric
Flooring Carpet, Ceramic Tile, Hardwood
Fireplaces Number 1
Fireplaces Type Factory Built
Equipment None
Window Features Double Pane Windows
Appliance Dishwasher, Double Oven, Electric Water Heater, Gas Range, Microwave, Self Cleaning Oven
Laundry Laundry Room
Exterior
Exterior Feature Private Yard
Parking Features Garage
Garage Spaces 3.0
Fence None
Pool None
Community Features None
Utilities Available Electricity Available, Water Available
Waterfront Description None
View Y/N Yes
View Trees/Woods
Roof Type Shingle
Street Surface Paved
Accessibility None
Handicap Access None
Porch Covered, Front Porch, Patio
Private Pool false
Building
Lot Description Back Yard, Front Yard, Landscaped, Wooded
Story Two
Foundation Slab
Sewer Septic Tank
Water Well
Architectural Style Farmhouse
Level or Stories Two
Structure Type Fiber Cement
Construction Status Under Construction
Schools
Elementary Schools Walker Park
Middle Schools Carver
High Schools Monroe Area
Others
Senior Community no
Restrictions false

GET MORE INFORMATION
Hunter Ramsey Real Estate Team
Broker | License ID: 240742
Broker License ID: 240742




