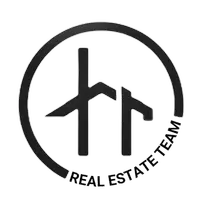For more information regarding the value of a property, please contact us for a free consultation.
Key Details
Property Type Single Family Home
Sub Type Single Family Residence
Listing Status Sold
Purchase Type For Sale
Square Footage 4,174 sqft
Price per Sqft $220
Subdivision Thornton Township
MLS Listing ID 6981726
Sold Date 01/24/22
Style Craftsman
Bedrooms 5
Full Baths 5
Half Baths 1
Construction Status Resale
HOA Fees $600
HOA Y/N Yes
Year Built 2018
Annual Tax Amount $8,125
Tax Year 2021
Lot Size 0.900 Acres
Acres 0.9
Property Sub-Type Single Family Residence
Property Description
Award-winning Acworth schools, large private cul-de-sac lot bordered by ACOE acreage/woodlands, this custom-built Craftsman home is charming, one of the largest floorplans in subdivision. No expense spared in the quality of detailed upgrades in this home, from the exposed beams, soaring 10 foot ceilings, fantastic lighting choices, custom beamed shelving with iron-work railings, brick-work accent wall in office, solid wood ext doors, apron farm sink, quartz counters, huge quartize island, extended entertaining sun deck, outdoor kitchen, this home excels in character, quality and charm. Main level features solid oak flooring, your light-filled "dream kitchen" opening onto super-size sundeck overlooking private backyard with woods, an open-floorplan to cozy family room featuring beamed ceilings, gas fireplace, built-ins. Also on main: the 'perfect" work-from home office, adorable butler pantry to dining room, in-law guest bedroom w/en-suite bath, walk-through mud-room and "dream" huge pantry with access from both garage and kitchen. Owners suite w/spa-retreat master bath, a 21x14 super-size master closet w/ built-in shelving and slide drawers, media room/study, large laundry room and three additional large bedrooms each with en-suites all located on second level. Unfinished daylight basement stubbed for bath opens to newly-installed outdoor kitchen, perfect for entertaining and watching the game. Happy fur-babies enjoy their very own wood-fenced play area outdoors, while their family can enjoy the outdoor fire pit or go hiking and mountain-biking on weekend afternoons on the adjoining hundreds of ACOE acres, steps from the backyard. Peaceful, private cul-de-sac lot, an amazing location in West Cobb, make your family memories at 5286 Merlot Drive.
Location
State GA
County Cobb
Lake Name None
Rooms
Bedroom Description Oversized Master, Other
Other Rooms Outdoor Kitchen
Basement Bath/Stubbed, Daylight, Exterior Entry, Full, Interior Entry, Unfinished
Main Level Bedrooms 1
Dining Room Butlers Pantry, Separate Dining Room
Interior
Interior Features Beamed Ceilings, Bookcases, Disappearing Attic Stairs, Double Vanity, Entrance Foyer, High Ceilings 9 ft Upper, High Ceilings 10 ft Main, High Speed Internet, Low Flow Plumbing Fixtures, Tray Ceiling(s), Walk-In Closet(s)
Heating Natural Gas
Cooling Ceiling Fan(s), Central Air
Flooring Carpet, Hardwood, Stone
Fireplaces Number 1
Fireplaces Type Factory Built, Family Room, Gas Log, Gas Starter
Window Features Insulated Windows
Appliance Dishwasher, Disposal, Double Oven, Gas Cooktop, Range Hood, Tankless Water Heater
Laundry Laundry Room, Upper Level
Exterior
Exterior Feature Private Yard
Parking Features Attached, Garage, Garage Door Opener, Garage Faces Side, Kitchen Level, Level Driveway
Garage Spaces 3.0
Fence Wood
Pool None
Community Features Homeowners Assoc, Near Schools, Near Shopping, Near Trails/Greenway, Sidewalks, Street Lights
Utilities Available Cable Available, Electricity Available, Natural Gas Available, Phone Available, Underground Utilities, Water Available
Waterfront Description None
View Other
Roof Type Composition, Metal
Street Surface Paved
Accessibility None
Handicap Access None
Porch Deck, Front Porch, Rear Porch
Total Parking Spaces 3
Building
Lot Description Back Yard, Borders US/State Park, Creek On Lot, Cul-De-Sac, Landscaped, Wooded
Story Two
Foundation None
Sewer Septic Tank
Water Public
Architectural Style Craftsman
Level or Stories Two
Structure Type Cement Siding, Wood Siding
New Construction No
Construction Status Resale
Schools
Elementary Schools Frey
Middle Schools Durham
High Schools Allatoona
Others
Senior Community no
Restrictions true
Tax ID 20011800640
Special Listing Condition None
Read Less Info
Want to know what your home might be worth? Contact us for a FREE valuation!

Our team is ready to help you sell your home for the highest possible price ASAP

Bought with Atlanta Fine Homes Sotheby's International
GET MORE INFORMATION
Hunter Ramsey Real Estate Team
Broker | License ID: 240742
Broker License ID: 240742




