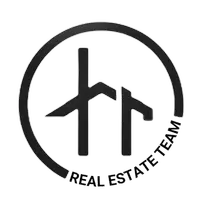For more information regarding the value of a property, please contact us for a free consultation.
Key Details
Property Type Single Family Home
Sub Type Single Family Residence
Listing Status Sold
Purchase Type For Sale
Square Footage 3,380 sqft
Price per Sqft $144
Subdivision Fontainebleau
MLS Listing ID 20109604
Sold Date 04/18/23
Style Ranch
Bedrooms 4
Full Baths 3
Half Baths 1
HOA Y/N Yes
Year Built 1991
Annual Tax Amount $4,618
Tax Year 2022
Lot Size 1.410 Acres
Acres 1.41
Lot Dimensions 1.41
Property Sub-Type Single Family Residence
Source Georgia MLS 2
Property Description
Welcome to a little bit of heaven on a 1.41 acre level lot in a quiet cul-de-sac with a gentle slope down to a small creek in the backyard! Sit on the deck or lower patio and listen to the sounds of nature or enjoy a game of catch with the family. This stately executive home has brand new LVP flooring throughout common areas and all baths and new neutral carpet in all bedrooms. You'll fall in love with the Family Room in the center of the home with cathedral ceiling, brick fireplace & hearth, and judge's paneling! Step into the Sun Room with walls of windows and access to the incredible deck! The Kitchen is light and bright with bay window in seating area, additional French doors to the lovely deck, a walk-in pantry, tons of cabinet space, and a chair rail for extra charm. Additional storage is also available in the Laundry Room with built-in cabinets. Off the hallway to the garage is a Half Bath perfect for guests along with a large storage closet tucked under the stairs! Primary Bedroom is quite large with plenty of room for a king size bed, bedside tables, and dressers - also includes new carpet, tray ceiling with ceiling fan, and walk-in closet. The en-suite bath features double vanities, separate shower, soaking tub with gorgeous leaded glass window above, private water closet, and new LVP flooring. Secondary Bedrooms are spacious, have new carpet, already have ceiling fans, and share the large Hall Bath. Bonus Room/4th Bedroom is large, has new carpet, a window and closet. This beauty sits on a full basement with a 2nd driveway and 3rd garage on the terrace level, a finished full bath, and plenty of room for future expansion which could include an additional bedroom, theater room, additional office space, and is already stubbed for a 2nd kitchen! Perfect for an in-law apartment or some combination of possible teen suite, game room, man cave, craft room, you name it! Extra large lot has many mature hardwood trees. Backyard is much wider at the back of the lot and goes all the way up to the grass in the backyards of the homes up the hill! The neighborhood has sidewalks for lovely walks around the block with the family and pets. You'll enjoy seeing the large lots, blossoming azaleas, dogwoods, flowers, and mature trees along the way! Nice level lot and level driveway. Deck and steps replaced in 2021. Neighborhood has underground utilities, street lights and sidewalks for lovely evening strolls. Home has AT&T fiber available. There is walk-in attic storage space directly accessible from the Bonus Room/4th Bedroom - No pull down steps required! This friendly, secluded neighborhood has easy access access to 316 (University Parkway), I-85, 324 (Auburn Rd./Gravel Springs Rd.), and 124 (Braselton Hwy.) and is convenient to shopping, entertainment, and dining of Lawrenceville, Dacula, and Buford! Excellent schools!
Location
State GA
County Gwinnett
Rooms
Basement Finished Bath, Boat Door, Daylight, Interior Entry, Exterior Entry
Dining Room Seats 12+, Separate Room
Interior
Interior Features Double Vanity, Separate Shower, Master On Main Level
Heating Electric, Central, Heat Pump
Cooling Ceiling Fan(s), Central Air
Flooring Carpet, Other
Fireplaces Number 1
Fireplaces Type Family Room, Gas Starter
Fireplace Yes
Appliance Electric Water Heater, Dishwasher, Oven/Range (Combo)
Laundry In Hall, Other
Exterior
Parking Features Garage Door Opener, Garage
Garage Spaces 3.0
Community Features Sidewalks, Street Lights
Utilities Available Underground Utilities, Cable Available, Electricity Available, High Speed Internet, Phone Available, Water Available
Waterfront Description Creek
View Y/N No
Roof Type Composition
Total Parking Spaces 3
Garage Yes
Private Pool No
Building
Lot Description Cul-De-Sac, Level
Faces GPS works well. N'hood is off Old Fountain Rd. near the intersection of Old Peachtree Rd. Also near to 316 (University Pkwy.), 324 (Auburn Rd./Gravel Springs Rd.) and 124 (Braselton Hwy.)
Foundation Slab
Sewer Septic Tank
Water Public
Structure Type Brick
New Construction No
Schools
Elementary Schools Freemans Mill
Middle Schools Twin Rivers
High Schools Mountain View
Others
HOA Fee Include None
Tax ID R7057 091
Special Listing Condition Resale
Read Less Info
Want to know what your home might be worth? Contact us for a FREE valuation!

Our team is ready to help you sell your home for the highest possible price ASAP

© 2025 Georgia Multiple Listing Service. All Rights Reserved.
GET MORE INFORMATION
Hunter Ramsey Real Estate Team
Broker | License ID: 240742
Broker License ID: 240742




