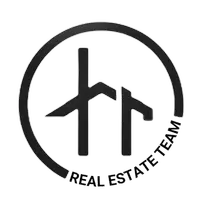For more information regarding the value of a property, please contact us for a free consultation.
Key Details
Property Type Single Family Home
Sub Type Single Family Residence
Listing Status Sold
Purchase Type For Sale
Square Footage 1,712 sqft
Price per Sqft $172
Subdivision Asbury Park
MLS Listing ID 10106665
Sold Date 04/28/23
Style Other,Traditional
Bedrooms 3
Full Baths 2
Half Baths 1
HOA Fees $350
HOA Y/N Yes
Year Built 2017
Annual Tax Amount $1,940
Tax Year 2021
Lot Size 3,876 Sqft
Acres 0.089
Lot Dimensions 3876.84
Property Sub-Type Single Family Residence
Source Georgia MLS 2
Property Description
This is the perfect house for your growing family. Great location close to I-85, shopping and restaurants. This spacious 3 bedroom 2.5 bath has a large Primary Suite with large walk-in closet and bathroom with large tub/shower and double vanity. Open concept main level with 9+ ft ceilings and kitchen has granite countertops and stainless steel appliances. Recently installed Luxury Viny Plank (LVP) throughout the entire main level. Six foot high wood stained fence in backyard with tree's behind the fence that offer additional privacy and shade. Front exterior door has storm door for you to enjoy the view and natural light. Home has been well kept and has only had one owner. Rentals are allowed in the community but currently at cap and a waitlist for any additional rentals.
Location
State GA
County Fulton
Rooms
Basement None
Interior
Interior Features Tray Ceiling(s), High Ceilings, Walk-In Closet(s)
Heating Central
Cooling Central Air
Flooring Carpet, Laminate, Other, Vinyl
Fireplace No
Appliance Dishwasher, Microwave, Refrigerator
Laundry In Hall, Other, Upper Level
Exterior
Parking Features Attached, Garage Door Opener, Garage
Garage Spaces 2.0
Fence Back Yard, Wood
Community Features None
Utilities Available Cable Available, Electricity Available, Phone Available, Water Available
Waterfront Description No Dock Or Boathouse
View Y/N No
Roof Type Composition
Total Parking Spaces 2
Garage Yes
Private Pool No
Building
Lot Description Private
Faces GPS takes you to location. From 85S exit 61- Hwy 74, Left to Oakley Industrial - turn right , Go to the end of street and Turn Right Asbury Park will be on Left.
Foundation Slab
Sewer Public Sewer
Water Public
Structure Type Concrete,Wood Siding
New Construction No
Schools
Elementary Schools E C West
Middle Schools Bear Creek
High Schools Creekside
Others
HOA Fee Include Maintenance Grounds,Other
Tax ID 07 400001631370
Security Features Smoke Detector(s)
Acceptable Financing Other
Listing Terms Other
Special Listing Condition Resale
Read Less Info
Want to know what your home might be worth? Contact us for a FREE valuation!

Our team is ready to help you sell your home for the highest possible price ASAP

© 2025 Georgia Multiple Listing Service. All Rights Reserved.
GET MORE INFORMATION
Hunter Ramsey Real Estate Team
Broker | License ID: 240742
Broker License ID: 240742




