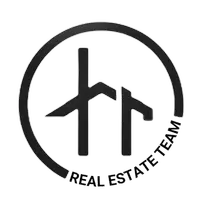For more information regarding the value of a property, please contact us for a free consultation.
Key Details
Property Type Single Family Home
Sub Type Single Family Residence
Listing Status Sold
Purchase Type For Sale
Square Footage 3,000 sqft
Price per Sqft $210
Subdivision Flair Forest
MLS Listing ID 7283630
Sold Date 10/31/23
Style Colonial
Bedrooms 5
Full Baths 3
Half Baths 1
Construction Status Resale
HOA Y/N No
Originating Board First Multiple Listing Service
Year Built 1978
Annual Tax Amount $5,288
Tax Year 2022
Lot Size 0.500 Acres
Acres 0.5
Property Sub-Type Single Family Residence
Property Description
Introducing 2518 Cosmos Drive, a meticulously maintained cul-de-sac home inside the I285 perimeter and outside Atlanta City limits, No City Taxes! This is the first time this home will be sold. The original owners built the home, together with builder Ron Herman of Picadilly homes, to create a charming semi-custom home. As career commercial architect the original owner took an active role in the build process adding elements to the original build to give the home extra convenient features such as the oversized Laundry/Pantry off the eat in kitchen. In addition, it has been thoughtfully updated over the years to provide modern comforts while preserving its timeless character. Upon entering the home you are greeted by gleaming hardwood floors and a classic staircase to the freshly carpeted second floor. To the right of the front entrance is a generous size dining room with a new modern chandelier, the doorway to the kitchen allows for ease when entertaining. The kitchen is well appointed with extra tall white cabinets, gold toned hardware, stainless steel appliances, granite countertops and a breakfast area with views to the wooded back yard. If it's a gorgeous day step outside to the completely new composite deck and enjoy your breakfast with the birds. The Laundry room just off the kitchen doubles as a pantry/mudroom with a desk for going through mail or hanging the weekly schedule to keep life organized. Heading back to the front door, to the left is a fireside living room with custom built in, real wood, shelving and large windows to the front and back yard. Finishing out the main level is a half bathroom and two car garage with epoxy flooring. Upstairs you will find the primary bedroom with ensuite bathroom. The bathroom has been updated in past years to include a granite double vanity and glass enclosed walk-in shower. There are three additional bedrooms all with generous sized closets and a secondary bathroom with a tub shower combo. The entire upstairs was recarpeted on 10/2/2023. The basement is fully finished and gives endless possibilities for use, there is a daylight bedroom with a large closet and connection to the full bathroom on this level. A large bonus space with access to the back yard and additional room that was used as an office but could be a great craft room, gym or storage space. The home has two HVAC systems, one to service the 1st floor and basement and the second in the attic. Please see sellers' disclosure for complete list of recent upgrades. Don't forget to check out the optional swim and recreation center in the neighborhood Briarwood Manor.
Location
State GA
County Dekalb
Lake Name None
Rooms
Bedroom Description None
Other Rooms None
Basement Daylight, Exterior Entry, Finished, Finished Bath, Full, Interior Entry
Dining Room Separate Dining Room
Interior
Interior Features Bookcases, Crown Molding, Disappearing Attic Stairs, Double Vanity, Entrance Foyer
Heating Central, Natural Gas
Cooling Central Air, Electric
Flooring Carpet, Hardwood
Fireplaces Number 1
Fireplaces Type Family Room, Gas Starter, Living Room
Window Features Window Treatments
Appliance Dishwasher, Disposal, Dryer, Electric Cooktop, Electric Oven, Gas Water Heater, Microwave, Range Hood, Refrigerator, Self Cleaning Oven, Washer
Laundry In Kitchen, Laundry Room
Exterior
Exterior Feature Balcony
Parking Features Garage, Garage Door Opener, Garage Faces Front, Kitchen Level
Garage Spaces 2.0
Fence None
Pool None
Community Features Homeowners Assoc, Lake, Near Schools, Near Shopping, Pool, Street Lights, Swim Team, Tennis Court(s)
Utilities Available Cable Available, Electricity Available, Natural Gas Available, Phone Available, Sewer Available, Water Available
Waterfront Description None
View Other
Roof Type Composition
Street Surface Asphalt
Accessibility None
Handicap Access None
Porch Deck, Front Porch
Total Parking Spaces 2
Private Pool false
Building
Lot Description Cul-De-Sac
Story Three Or More
Foundation Slab
Sewer Public Sewer
Water Public
Architectural Style Colonial
Level or Stories Three Or More
Structure Type Brick Front, HardiPlank Type
New Construction No
Construction Status Resale
Schools
Elementary Schools Hawthorne - Dekalb
Middle Schools Henderson - Dekalb
High Schools Lakeside - Dekalb
Others
Senior Community no
Restrictions false
Tax ID 18 246 02 048
Special Listing Condition None
Read Less Info
Want to know what your home might be worth? Contact us for a FREE valuation!

Our team is ready to help you sell your home for the highest possible price ASAP

Bought with EXP Realty, LLC.
GET MORE INFORMATION
Hunter Ramsey Real Estate Team
Broker | License ID: 240742
Broker License ID: 240742




