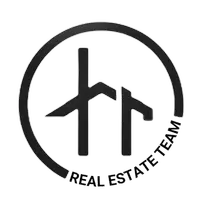For more information regarding the value of a property, please contact us for a free consultation.
Key Details
Property Type Single Family Home
Sub Type Single Family Residence
Listing Status Sold
Purchase Type For Sale
Square Footage 5,456 sqft
Price per Sqft $254
Subdivision Emory
MLS Listing ID 7324853
Sold Date 02/16/24
Style Traditional
Bedrooms 5
Full Baths 6
Half Baths 1
Construction Status Resale
HOA Y/N No
Originating Board First Multiple Listing Service
Year Built 2016
Annual Tax Amount $12,472
Tax Year 2022
Lot Size 0.600 Acres
Acres 0.6
Property Sub-Type Single Family Residence
Property Description
Welcome home to the perfect blend of sophistication and comfort, making it the ideal home for modern living and ideally situated minutes from the Emory/CDC campus. Step inside to be greeted with high 10ft ceilings, gleaming hardwood floors on main level, a separate dining room, secondary bedroom with en-suite bathroom, and an airy open kitchen/living area with vaulted ceilings, gas fireplace, and built-in bookcases. The chef's kitchen includes upscale appliances including a double oven, large kitchen island, separate breakfast nook, large walk-in pantry, plus a prep kitchen that includes an extra dishwasher. Enjoy the convenience of a main floor primary bedroom, eliminating the need for stairs after a long day. You'll be the envy of all the neighbors with the large his/her walk-in closets and a spa-like bathroom with a separate soaking tub and ample counter space & storage. Speaking of storage, enjoy the 3-car garage that is a rarity in this area. Upstairs is a loft space and 3 spacious bedrooms, all with en-suite bathrooms. Descend into the finished basement, you'll be delighted with a versatile area that could be your ultimate entertainment zone with enough space for a game room, gym, and a cozy room perfect for a home theatre. Outside awaits a huge backyard – the perfect canvas for outdoor living. Whether it's a summer BBQ on the freshly stained deck, a game of catch, or simply basking in the sun, this expansive outdoor haven is ready for your personal touch. This home is conveniently located within minutes of Emory/CDC, dining/shopping at Toco Hills, Emory Point, Emory Village, and Mason Mill Park which includes outdoor walking trails, playground equipment, and the popular Dekalb Tennis Center. Welcome home!
Location
State GA
County Dekalb
Lake Name None
Rooms
Bedroom Description Master on Main,Oversized Master
Other Rooms None
Basement Daylight, Exterior Entry, Finished, Finished Bath, Full, Walk-Out Access
Main Level Bedrooms 2
Dining Room Seats 12+, Separate Dining Room
Interior
Interior Features Beamed Ceilings, Bookcases, Crown Molding, Disappearing Attic Stairs, Entrance Foyer, High Ceilings 9 ft Upper, High Ceilings 10 ft Main, High Speed Internet, His and Hers Closets, Vaulted Ceiling(s), Walk-In Closet(s)
Heating Natural Gas, Zoned
Cooling Ceiling Fan(s), Central Air, Electric, Zoned
Flooring Carpet, Hardwood
Fireplaces Number 1
Fireplaces Type Gas Log, Gas Starter, Living Room
Window Features None
Appliance Dishwasher, Disposal, Double Oven, Gas Cooktop, Microwave, Range Hood, Refrigerator, Self Cleaning Oven
Laundry Laundry Room, Main Level, Sink
Exterior
Exterior Feature Private Front Entry, Private Rear Entry, Private Yard, Rain Gutters
Parking Features Covered, Garage, Garage Door Opener, Garage Faces Side, Kitchen Level, Level Driveway
Garage Spaces 3.0
Fence None
Pool None
Community Features Near Schools, Near Trails/Greenway, Sidewalks, Street Lights
Utilities Available Electricity Available, Natural Gas Available, Sewer Available, Water Available
Waterfront Description None
View Trees/Woods, Other
Roof Type Composition,Shingle
Street Surface Concrete
Accessibility None
Handicap Access None
Porch Deck, Front Porch
Private Pool false
Building
Lot Description Back Yard, Front Yard, Private
Story Two
Foundation Slab
Sewer Public Sewer
Water Public
Architectural Style Traditional
Level or Stories Two
Structure Type Brick 4 Sides,HardiPlank Type
New Construction No
Construction Status Resale
Schools
Elementary Schools Briar Vista
Middle Schools Druid Hills
High Schools Druid Hills
Others
Senior Community no
Restrictions false
Tax ID 18 105 05 013
Special Listing Condition None
Read Less Info
Want to know what your home might be worth? Contact us for a FREE valuation!

Our team is ready to help you sell your home for the highest possible price ASAP

Bought with Chapman Hall Premier, REALTORS
GET MORE INFORMATION
Hunter Ramsey Real Estate Team
Broker | License ID: 240742
Broker License ID: 240742




