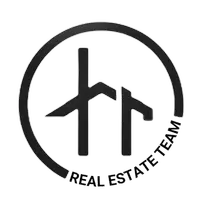For more information regarding the value of a property, please contact us for a free consultation.
Key Details
Property Type Single Family Home
Sub Type Single Family Residence
Listing Status Sold
Purchase Type For Sale
Square Footage 1,964 sqft
Price per Sqft $182
MLS Listing ID 10246262
Sold Date 03/11/24
Style Traditional
Bedrooms 3
Full Baths 2
Half Baths 1
HOA Y/N No
Originating Board Georgia MLS 2
Year Built 2006
Lot Size 5.240 Acres
Acres 5.24
Lot Dimensions 5.24
Property Sub-Type Single Family Residence
Property Description
Welcome to your dream home nestled on 5.24 acres of picturesque woodlands with a captivating view of a stocked pond. This charming residence offers the perfect blend of tranquility and modern living. As you approach, you'll be greeted by the serenity of nature, and the allure of the property is enhanced by the home's thoughtful design. The heart of this home is the inviting 8x50 screened porch, accessible through two entrances from the living room, providing a seamless connection between indoor and outdoor living. Imagine sipping your morning coffee while enjoying the scenic beauty that surrounds you. Inside, the residence boasts 3 bedrooms and 2.5 baths, encompassing 1964 square feet of heated living space. The layout is designed for comfort and functionality, featuring an open floor plan with a perfect blend of tile and laminate wood floors throughout. The kitchen is a chef's delight, offering an island with bar seating, an eat-in dining area, and plenty of storage space, including a large walk-in pantry and numerous cabinets. The living room is adorned with tray ceilings, adding a touch of elegance to the space. The master bedroom is a retreat with its own tray ceiling and ensuite master bath, complete with a double vanity and a luxurious walk-in tile shower. For those who appreciate additional amenities, the property includes a 2-car garage with a half bath and a separate laundry room. The garage also boasts stairs leading to a generous attic storage area, providing ample space for all your belongings. Security is a top priority, and this home comes equipped with a reliable security system for peace of mind. Additionally, the property features two wells, ensuring a constant and sustainable water supply. This residence is more than a home; it's a lifestyle. If you're seeking a harmonious blend of natural beauty, modern convenience, and thoughtful design, this property is a must-see. Experience the serenity and charm that define this unique piece of real estate.
Location
State GA
County Wayne
Rooms
Basement None
Interior
Interior Features Master On Main Level
Heating Central
Cooling Central Air
Flooring Laminate, Tile
Fireplace No
Appliance Dishwasher, Electric Water Heater
Laundry Mud Room
Exterior
Exterior Feature Other
Parking Features Garage
Community Features None
Utilities Available Other
Waterfront Description Pond
View Y/N No
Roof Type Composition
Garage Yes
Private Pool No
Building
Lot Description Other
Faces GPS
Foundation Slab
Sewer Septic Tank
Water Well
Structure Type Other
New Construction No
Schools
Elementary Schools Martha Smith
Middle Schools Martha Puckett
High Schools Wayne County
Others
HOA Fee Include None
Tax ID 11014512
Special Listing Condition Resale
Read Less Info
Want to know what your home might be worth? Contact us for a FREE valuation!

Our team is ready to help you sell your home for the highest possible price ASAP

© 2025 Georgia Multiple Listing Service. All Rights Reserved.
GET MORE INFORMATION
Hunter Ramsey Real Estate Team
Broker | License ID: 240742
Broker License ID: 240742




