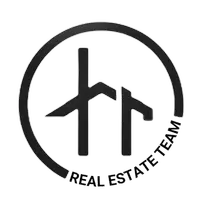For more information regarding the value of a property, please contact us for a free consultation.
Key Details
Property Type Single Family Home
Sub Type Single Family Residence
Listing Status Sold
Purchase Type For Sale
Square Footage 3,258 sqft
Price per Sqft $187
Subdivision Ansleigh Grove
MLS Listing ID 7349481
Sold Date 05/10/24
Style Traditional
Bedrooms 4
Full Baths 3
Half Baths 1
Construction Status Resale
HOA Fees $500
HOA Y/N Yes
Originating Board First Multiple Listing Service
Year Built 2014
Annual Tax Amount $6,527
Tax Year 2023
Lot Size 0.461 Acres
Acres 0.461
Property Sub-Type Single Family Residence
Property Description
Welcome to this impeccably designed two-story residence, an epitome of comfort and luxury. Spanning across a generous floor plan, this home boasts four well-appointed bedrooms, including a convenient main level bedroom accompanied by a full bath, ideal for guests or as an in-law suite. The home reveals an exercise room and airy loft area to further enhance this home's appeal. The heart of the home - the kitchen, is a culinary dream with its luxurious granite countertops that offer beauty and durability. Equipped with a built-in oven and a high-quality gas range, it invites seasoned and aspiring chefs to bring their recipes to life while engaging with guests or family in the open-concept layout that encourages togetherness. Step outside to your private oasis, where the fenced-in back porch provides a serene retreat to unwind or entertain. This outdoor haven includes a high-end gas grill for the ultimate barbeque experience, a cozy fireplace for those chillier evenings, and a fire pit perfect for gathering around.
Buyer's Agent is required to pay the buyer's tech fee of $295 out of their commission through the closing company to BidOnHomes
Location
State GA
County Cobb
Lake Name None
Rooms
Bedroom Description Other
Other Rooms None
Basement None
Main Level Bedrooms 1
Dining Room Separate Dining Room
Interior
Interior Features Bookcases, Crown Molding, Double Vanity, Entrance Foyer, Entrance Foyer 2 Story, Tray Ceiling(s), Walk-In Closet(s)
Heating Central
Cooling Ceiling Fan(s), Central Air
Flooring Carpet, Ceramic Tile, Laminate
Fireplaces Number 1
Fireplaces Type Family Room
Window Features Aluminum Frames
Appliance Dishwasher, Gas Cooktop, Gas Oven, Microwave, Range Hood, Refrigerator
Laundry Laundry Room, Upper Level
Exterior
Exterior Feature Gas Grill, Rain Gutters
Parking Features Attached, Garage
Garage Spaces 3.0
Fence Back Yard, Wood
Pool None
Community Features Homeowners Assoc
Utilities Available Electricity Available, Natural Gas Available, Sewer Available, Water Available
Waterfront Description None
View Other
Roof Type Composition
Street Surface Asphalt
Accessibility None
Handicap Access None
Porch Covered, Front Porch, Patio, Rear Porch
Private Pool false
Building
Lot Description Back Yard, Front Yard
Story Two
Foundation Slab
Sewer Public Sewer
Water Public
Architectural Style Traditional
Level or Stories Two
Structure Type Brick Front
New Construction No
Construction Status Resale
Schools
Elementary Schools Dowell
Middle Schools Lovinggood
High Schools Hillgrove
Others
Senior Community no
Restrictions true
Tax ID 19027200550
Special Listing Condition None
Read Less Info
Want to know what your home might be worth? Contact us for a FREE valuation!

Our team is ready to help you sell your home for the highest possible price ASAP

Bought with EXP Realty, LLC.
GET MORE INFORMATION
Hunter Ramsey Real Estate Team
Broker | License ID: 240742
Broker License ID: 240742




