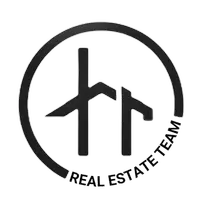For more information regarding the value of a property, please contact us for a free consultation.
Key Details
Property Type Single Family Home
Sub Type Single Family Residence
Listing Status Sold
Purchase Type For Sale
Square Footage 2,504 sqft
Price per Sqft $179
Subdivision Whitlock Farm
MLS Listing ID 7355298
Sold Date 05/17/24
Style Traditional
Bedrooms 3
Full Baths 2
Half Baths 1
Construction Status Resale
HOA Y/N No
Originating Board First Multiple Listing Service
Year Built 1987
Annual Tax Amount $4,223
Tax Year 2023
Lot Size 0.600 Acres
Acres 0.6
Property Sub-Type Single Family Residence
Property Description
MOTIVATED SELLER!! Wonderful, spacious home with full basement in quiet Lawrenceville Subdivision, offering a Great School district. No HOA. Current Owner has repainted the exterior, replaced the roof and expanded the driveway for additional parking. In addition, after purchasing, he filled in the entire backyard and professionally landscaped the property, which sits on over half acre, adding to the comfort, security and enjoyment of the home. Large kitchen oversees 2 story family room with wet bar and working fireplace. Additional features include; a separate living room/den, separate dining room, large bedrooms, an oversized Primary with high tray ceiling and double vanity, separate shower/tub and vaulted ceiling in the master bath. Upstairs level provides a large loft, that can be converted into an additional bedroom, if need be, since home boasts 2 separate stairways to the upper level; great for additional privacy. The biggest potential is the huge unfinished basement, with a back boat door, that can be converted and finished into whatever a new family desires. Whitlock Farm is minutes from Mall of Georgia, shopping, entertainment and transportation; which also makes it ideal for an investment opportunity. Must see.
Location
State GA
County Gwinnett
Lake Name None
Rooms
Bedroom Description Oversized Master
Other Rooms None
Basement Boat Door, Daylight, Exterior Entry, Full, Interior Entry, Unfinished
Dining Room Separate Dining Room
Interior
Interior Features Cathedral Ceiling(s), Disappearing Attic Stairs, Double Vanity, Entrance Foyer, High Ceilings 10 ft Main, High Speed Internet, Tray Ceiling(s), Walk-In Closet(s)
Heating Central, Forced Air, Natural Gas, Zoned
Cooling Ceiling Fan(s), Central Air, Electric, Zoned
Flooring Carpet, Sustainable, Vinyl
Fireplaces Number 1
Fireplaces Type Gas Starter, Great Room, Stone
Window Features Window Treatments
Appliance Dishwasher, Electric Oven, Gas Cooktop, Gas Water Heater, Microwave
Laundry In Hall, Laundry Closet, Main Level
Exterior
Exterior Feature Private Entrance, Rain Gutters, Rear Stairs
Parking Features Attached, Garage, Kitchen Level, Parking Pad, See Remarks
Garage Spaces 2.0
Fence Back Yard, Chain Link, Fenced
Pool None
Community Features Sidewalks, Street Lights
Utilities Available Cable Available, Electricity Available, Natural Gas Available, Sewer Available, Underground Utilities
Waterfront Description None
View Other
Roof Type Composition
Street Surface Asphalt
Accessibility None
Handicap Access None
Porch Deck
Private Pool false
Building
Lot Description Back Yard, Cleared, Cul-De-Sac, Landscaped
Story Two
Foundation None
Sewer Septic Tank
Water Public
Architectural Style Traditional
Level or Stories Two
Structure Type Brick Front
New Construction No
Construction Status Resale
Schools
Elementary Schools Rock Springs
Middle Schools Creekland - Gwinnett
High Schools Collins Hill
Others
Senior Community no
Restrictions false
Tax ID R7130 029
Acceptable Financing 1031 Exchange, Cash, Conventional, FHA, VA Loan
Listing Terms 1031 Exchange, Cash, Conventional, FHA, VA Loan
Special Listing Condition None
Read Less Info
Want to know what your home might be worth? Contact us for a FREE valuation!

Our team is ready to help you sell your home for the highest possible price ASAP

Bought with EXP Realty, LLC.
GET MORE INFORMATION
Hunter Ramsey Real Estate Team
Broker | License ID: 240742
Broker License ID: 240742




