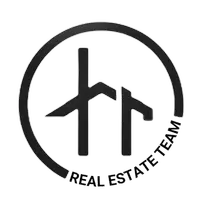For more information regarding the value of a property, please contact us for a free consultation.
Key Details
Property Type Single Family Home
Sub Type Single Family Residence
Listing Status Sold
Purchase Type For Sale
Square Footage 6,323 sqft
Price per Sqft $244
MLS Listing ID 7360144
Sold Date 05/24/24
Style European,Craftsman,Traditional
Bedrooms 6
Full Baths 6
Half Baths 2
Construction Status Updated/Remodeled
HOA Y/N No
Originating Board First Multiple Listing Service
Year Built 1980
Annual Tax Amount $5,817
Tax Year 2023
Lot Size 1.500 Acres
Acres 1.5
Property Sub-Type Single Family Residence
Property Description
Welcome to your dream oasis nestled in prestigious East Cobb! This exquisite property is on 1.5 private acres offering ample space and privacy. This expansive residence offers six generously sized bedrooms and seven full baths, ensuring comfort and convenience for all. Whether you're seeking relaxation in the master suite or accommodating guests in the guest bedrooms, there's ample room for everyone to feel at home. With its prime location in the sought-after Walton High School district, you'll have access to top-rated schools and local parks and recreation.
The Owners Suite has its own fireplace and spacious bathroom with large walk in closets. Also on the main floor is another big bedroom and half bath with fireplace and space for office or walk in closet.
The kitchen has granite countertops, stainless appliances and large central island. It overlooks a vaulted keeping room with a beautiful fireplace.
PRIME UPSTAIRS: Has 3 spacious bedrooms, each with its own full bath. (One has a fireplace and balcony view)
SECONDARY UPSTAIRS: The 2nd upstairs has another spacious bedroom, incredible bathroom, and lots of closet space. It would make a great in-law suite!
It also has a full basement, partially finished, with half bath and large unfinished storage area.
You will fall in love with the POOL HOUSE and heated GUNITE Pool with 2 waterfalls. The POOL HOUSE was recently renovated and has a full kitchen, bar area and full bathroom. It has a "garage door" style window that opens up to the exterior. Makes it easier to hand out the margaritas or ice teas!
This home is truly one of a kind! It's an extraordinary property where luxury, convenience, and large private corner lot converge. Schedule your showing today and experience the epitome of East Cobb living!
Location
State GA
County Cobb
Lake Name None
Rooms
Bedroom Description Double Master Bedroom,Master on Main,Oversized Master
Other Rooms Pool House
Basement Exterior Entry, Finished, Full, Interior Entry, Unfinished
Main Level Bedrooms 2
Dining Room Separate Dining Room
Interior
Interior Features Crown Molding, Double Vanity, Entrance Foyer, Entrance Foyer 2 Story, High Ceilings 10 ft Main, High Speed Internet, Smart Home, Walk-In Closet(s)
Heating Central
Cooling Central Air
Flooring Carpet, Ceramic Tile, Hardwood
Fireplaces Number 6
Fireplaces Type Brick, Family Room, Gas Starter, Keeping Room, Master Bedroom, Other Room
Window Features Double Pane Windows,Shutters
Appliance Dishwasher, Dryer, Electric Oven, Microwave, Refrigerator, Self Cleaning Oven, Tankless Water Heater
Laundry Laundry Room
Exterior
Exterior Feature Gas Grill, Lighting, Private Yard, Rain Gutters, Storage
Parking Features Attached, Garage Door Opener, Driveway, Garage, Parking Pad
Garage Spaces 3.0
Fence Back Yard
Pool Gunite, Heated
Community Features None
Utilities Available Natural Gas Available
Waterfront Description None
View Pool
Roof Type Composition
Street Surface Asphalt
Accessibility None
Handicap Access None
Porch Covered, Side Porch
Total Parking Spaces 3
Private Pool false
Building
Lot Description Back Yard, Corner Lot, Level, Landscaped
Story Three Or More
Foundation Concrete Perimeter
Sewer Septic Tank
Water Public
Architectural Style European, Craftsman, Traditional
Level or Stories Three Or More
Structure Type Brick 4 Sides,Stone,HardiPlank Type
New Construction No
Construction Status Updated/Remodeled
Schools
Elementary Schools Mount Bethel
Middle Schools Dickerson
High Schools Walton
Others
Senior Community no
Restrictions false
Tax ID 01022400020
Special Listing Condition None
Read Less Info
Want to know what your home might be worth? Contact us for a FREE valuation!

Our team is ready to help you sell your home for the highest possible price ASAP

Bought with Coldwell Banker Realty
GET MORE INFORMATION
Hunter Ramsey Real Estate Team
Broker | License ID: 240742
Broker License ID: 240742




