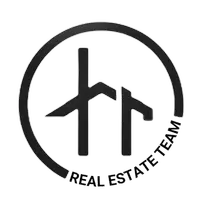For more information regarding the value of a property, please contact us for a free consultation.
Key Details
Property Type Single Family Home
Sub Type Single Family Residence
Listing Status Sold
Purchase Type For Sale
Square Footage 2,542 sqft
Price per Sqft $130
MLS Listing ID 10300623
Sold Date 06/14/24
Style Ranch
Bedrooms 4
Full Baths 2
HOA Y/N No
Originating Board Georgia MLS 2
Year Built 1800
Annual Tax Amount $855
Tax Year 2023
Lot Size 6.500 Acres
Acres 6.5
Lot Dimensions 6.5
Property Sub-Type Single Family Residence
Property Description
Acreage Oasis Minutes from Town! Seeking privacy without sacrificing convenience? This stunning home offers the best of both worlds: 6.5 sprawling acres for serene living and a location close to all the town has to offer. You'll be greeted by: A completely updated kitchen featuring granite countertops, stainless steel appliances, and soft-close drawers for a chef's dream. A luxurious new master suite with a spacious walk-in closet and a spa like master bath. A huge tiled laundry and utility room. Home office. A beautiful blend of original character with modern upgrades throughout the home. Relax on the charming front porch swing . Make a splash in the refreshing saltwater pool with a slide. Unwind and entertain on the expansive poolside area. Wired workshop with ample storage space. Peace of mind is assured with recent updates: Encapsulated crawl space for added efficiency. Fresh exterior paint 2023. New pool pump installed in 2022. Upgraded HVAC system in 2022. New gutters 2023.
Location
State AL
County Chambers
Rooms
Other Rooms Barn(s), Outbuilding, Workshop
Basement Crawl Space
Dining Room Separate Room
Interior
Interior Features Master On Main Level, Tile Bath, Vaulted Ceiling(s), Walk-In Closet(s)
Heating Central, Electric, Heat Pump, Propane
Cooling Ceiling Fan(s), Central Air, Electric, Heat Pump
Flooring Carpet, Hardwood, Tile
Fireplaces Number 2
Fireplaces Type Gas Log, Masonry
Fireplace Yes
Appliance Dishwasher, Double Oven, Electric Water Heater, Microwave, Oven/Range (Combo), Refrigerator, Stainless Steel Appliance(s), Tankless Water Heater, Washer
Laundry Mud Room
Exterior
Parking Features Parking Pad
Fence Back Yard
Pool In Ground, Salt Water
Community Features None
Utilities Available Cable Available, Electricity Available, High Speed Internet, Phone Available, Water Available
View Y/N No
Roof Type Composition
Garage No
Private Pool Yes
Building
Lot Description Private, Sloped
Faces GPS
Sewer Septic Tank
Water Public
Structure Type Block,Wood Siding
New Construction No
Schools
Elementary Schools Bob Harding-Shawmut
Middle Schools W F Burns
High Schools Valley
Others
HOA Fee Include None
Tax ID 373795
Security Features Security System
Acceptable Financing Cash, Conventional, FHA, USDA Loan, VA Loan
Listing Terms Cash, Conventional, FHA, USDA Loan, VA Loan
Special Listing Condition Updated/Remodeled
Read Less Info
Want to know what your home might be worth? Contact us for a FREE valuation!

Our team is ready to help you sell your home for the highest possible price ASAP

© 2025 Georgia Multiple Listing Service. All Rights Reserved.
GET MORE INFORMATION
Hunter Ramsey Real Estate Team
Broker | License ID: 240742
Broker License ID: 240742




