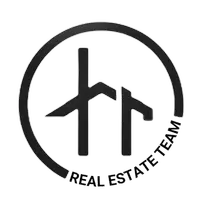For more information regarding the value of a property, please contact us for a free consultation.
Key Details
Property Type Single Family Home
Sub Type Single Family Residence
Listing Status Sold
Purchase Type For Sale
Square Footage 4,093 sqft
Price per Sqft $205
MLS Listing ID 7390000
Sold Date 06/18/24
Style Country,Ranch
Bedrooms 4
Full Baths 3
Half Baths 1
Construction Status Fixer
HOA Y/N No
Originating Board First Multiple Listing Service
Year Built 1980
Annual Tax Amount $9,745
Tax Year 2023
Lot Size 14.070 Acres
Acres 14.07
Property Sub-Type Single Family Residence
Property Description
UNIQUE OPPORTUNITY ONLY 5 MINUTES TO LAWRENCEVILLE SQUARE! 14+ ACRES PRIME FOR REDEVELOPMENT! Located in unincorporated Gwinnett and adjoining Lawrenceville city limits. Former horse farm with house, 4-stall barn and outbuildings. Mostly level to rolling pasture land with creek and old bridge at rear of property. House needs substantial repairs to make livable, but value is in the land. Sold strictly “as-is”, no repairs will be made. Approximately 200' road frontage. All utilities available (Gwinnett County sewer access requires lift station). Located just outside Lawrenceville city limits and in the sought-after Grayson school district. Publix grocery and shopping only a half mile away. Must arrange appointment prior to entering property.*Gated/Security monitored - do not enter property without appointment.*
Location
State GA
County Gwinnett
Lake Name None
Rooms
Bedroom Description Master on Main
Other Rooms Barn(s), Outbuilding, Stable(s)
Basement Daylight, Exterior Entry, Finished, Full, Interior Entry, Walk-Out Access
Main Level Bedrooms 3
Dining Room Seats 12+, Separate Dining Room
Interior
Interior Features Cathedral Ceiling(s), Entrance Foyer, Walk-In Closet(s)
Heating Central, Electric, Forced Air
Cooling Central Air, Electric
Flooring Carpet, Ceramic Tile, Vinyl
Fireplaces Number 1
Fireplaces Type Brick, Great Room, Masonry
Window Features Wood Frames
Appliance Dishwasher, Electric Range, Electric Water Heater, Refrigerator
Laundry Laundry Room, Main Level, Mud Room, Sink
Exterior
Exterior Feature None
Parking Features Carport, Garage Faces Side
Fence Fenced, Front Yard, Wood
Pool None
Community Features Near Shopping
Utilities Available Cable Available, Electricity Available, Natural Gas Available, Phone Available, Sewer Available, Water Available
Waterfront Description Creek,Stream
View Trees/Woods
Roof Type Composition
Street Surface Asphalt,Paved
Accessibility None
Handicap Access None
Porch Front Porch, Side Porch
Private Pool false
Building
Lot Description Back Yard, Creek On Lot, Farm, Front Yard, Level, Pasture
Story One
Foundation Block
Sewer Septic Tank
Water Public
Architectural Style Country, Ranch
Level or Stories One
Structure Type Brick,Other
New Construction No
Construction Status Fixer
Schools
Elementary Schools Starling
Middle Schools Couch
High Schools Grayson
Others
Senior Community no
Restrictions false
Tax ID R5171 083
Acceptable Financing 1031 Exchange, Cash, Land Bank
Listing Terms 1031 Exchange, Cash, Land Bank
Special Listing Condition None
Read Less Info
Want to know what your home might be worth? Contact us for a FREE valuation!

Our team is ready to help you sell your home for the highest possible price ASAP

Bought with Harry Norman Realtors
GET MORE INFORMATION
Hunter Ramsey Real Estate Team
Broker | License ID: 240742
Broker License ID: 240742




