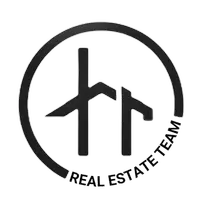For more information regarding the value of a property, please contact us for a free consultation.
Key Details
Property Type Single Family Home
Sub Type Single Family Residence
Listing Status Sold
Purchase Type For Sale
Square Footage 2,540 sqft
Price per Sqft $187
Subdivision Tract 2
MLS Listing ID 7387041
Sold Date 07/11/24
Style Ranch,Traditional
Bedrooms 4
Full Baths 2
Construction Status Resale
HOA Y/N No
Year Built 2019
Annual Tax Amount $4,400
Tax Year 2023
Lot Size 1.260 Acres
Acres 1.26
Property Sub-Type Single Family Residence
Source First Multiple Listing Service
Property Description
Stunning and move in ready 4 bed/ 2 bath raised ranch home for sale in Canton! Home sits on a private 1.26 acre lot, but is only minutes from I-575 and GA-20! As you approach the home you will notice the wonderful curb appeal, private and serene setting, two single car garage doors, and massive front porch. Upon entering the home you will see the large open floorplan living room and kitchen offering newer LVP, granite, an island perfect for barstools, large eat in kitchen area, and stainless steel appliances. Off the kitchen you will notice the large laundry room. The large Master Bedroom offers an En-suite that provides a double vanity, tub/shower combo with tile surround, and walk in closet. On the other side of the home are two secondary bedrooms and a secondary bath with a tub/shower combo and granite countertops. In the massive basement you will find multiple rooms with unlimited potential! Media room, office, bedroom, second living room, den, bonus room, etc! Out back you will notice the incredible screened in back deck overlooking the peaceful and wooded back yard waiting for your personal touches.
Location
State GA
County Cherokee
Lake Name None
Rooms
Bedroom Description Master on Main,Oversized Master
Other Rooms None
Basement Driveway Access, Finished, Partial
Main Level Bedrooms 3
Dining Room Great Room, Open Concept
Interior
Interior Features Double Vanity, Walk-In Closet(s)
Heating Central
Cooling Ceiling Fan(s), Central Air
Flooring Vinyl
Fireplaces Type None
Window Features None
Appliance Dishwasher, Electric Range, Microwave, Refrigerator
Laundry Laundry Room
Exterior
Exterior Feature Rain Gutters
Parking Features Drive Under Main Level, Garage
Garage Spaces 2.0
Fence None
Pool None
Community Features None
Utilities Available Electricity Available
Waterfront Description None
View Trees/Woods
Roof Type Composition,Shingle
Street Surface Asphalt,Paved
Accessibility None
Handicap Access None
Porch Covered, Deck, Screened
Private Pool false
Building
Lot Description Back Yard, Front Yard
Story Two
Foundation Concrete Perimeter
Sewer Septic Tank
Water Public
Architectural Style Ranch, Traditional
Level or Stories Two
Structure Type Cement Siding
New Construction No
Construction Status Resale
Schools
Elementary Schools William G. Hasty, Sr.
Middle Schools Teasley
High Schools Cherokee
Others
Senior Community no
Restrictions false
Tax ID 14N22C 032 B
Special Listing Condition None
Read Less Info
Want to know what your home might be worth? Contact us for a FREE valuation!

Our team is ready to help you sell your home for the highest possible price ASAP

Bought with EXP Realty, LLC.
GET MORE INFORMATION
Hunter Ramsey Real Estate Team
Broker | License ID: 240742
Broker License ID: 240742




