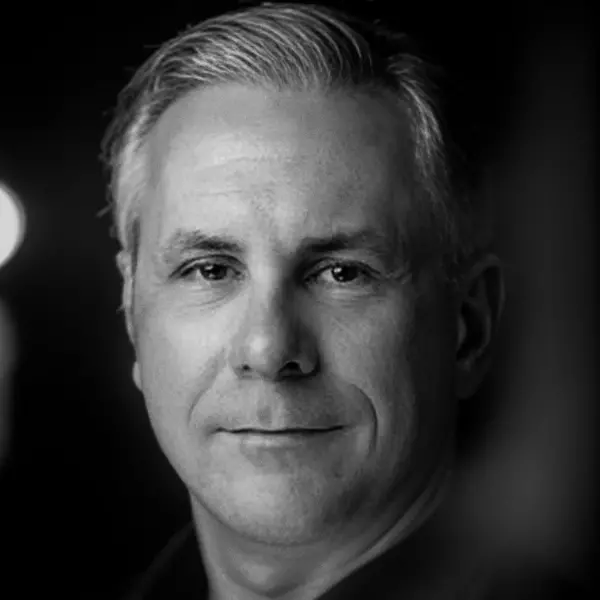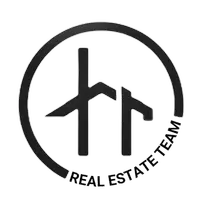For more information regarding the value of a property, please contact us for a free consultation.
Key Details
Property Type Single Family Home
Sub Type Single Family Residence
Listing Status Sold
Purchase Type For Sale
Square Footage 2,289 sqft
Price per Sqft $174
Subdivision Wildwood
MLS Listing ID 10302202
Sold Date 07/25/24
Style Traditional
Bedrooms 4
Full Baths 2
HOA Y/N Yes
Year Built 2016
Annual Tax Amount $3,335
Tax Year 2023
Lot Size 0.560 Acres
Acres 0.56
Lot Dimensions 24393.6
Property Sub-Type Single Family Residence
Source Georgia MLS 2
Property Description
Welcome to your perfect oasis! This stunning 4-bed, 2-bath custom home on over half an acre is a true gem. Step into the expansive living area w/ cathedral ceilings, setting the stage for gatherings and relaxation alike. The kitchen is a chef's delight, featuring abundant counter space & cabinets, stainless steel appliances & tile backsplash. Natural light floods the dining area, seamlessly connecting to the patio for easy entertaining. The primary suite offers luxury w/ a tiled shower, garden tub, & walk-in closet. Upstairs, you'll find a 4th bedroom/bonus room, ready to adapt to your needs. Don't overlook the opportunity to convert the large attic space into another bathroom. Outside, the huge fenced backyard w/ double gates, shed & garden area await outdoor enthusiasts. Love a great garage? This 3-car garage w/ compressor room and electrical upgrades is a haven for all your toys & tools. This home has it all-comfort, style, and functionality. Don't miss the chance to make it yours!
Location
State GA
County Effingham
Rooms
Other Rooms Garage(s), Shed(s)
Basement None
Interior
Interior Features High Ceilings, Master On Main Level, Separate Shower, Split Bedroom Plan, Vaulted Ceiling(s)
Heating Central, Electric
Cooling Central Air, Electric
Flooring Carpet, Other
Fireplaces Number 1
Fireplaces Type Living Room
Fireplace Yes
Appliance Dishwasher, Electric Water Heater, Ice Maker, Microwave, Oven/Range (Combo), Refrigerator, Stainless Steel Appliance(s)
Laundry Other
Exterior
Parking Features Attached, Garage
Fence Back Yard, Fenced, Privacy, Wood
Community Features Street Lights
Utilities Available Underground Utilities
View Y/N No
Roof Type Other
Garage Yes
Private Pool No
Building
Lot Description Other
Faces I-16 to Bloomindale Exit. Right on Hwy 80. Cross Sandhill Rd and after the gas station, take quick left before the bridge onto Rose Dr. Drive into community.
Sewer Septic Tank
Water Shared Well
Structure Type Vinyl Siding
New Construction No
Schools
Elementary Schools Out Of Area
Middle Schools Other
High Schools Out Of Area
Others
HOA Fee Include Other
Tax ID 0302J009
Special Listing Condition Resale
Read Less Info
Want to know what your home might be worth? Contact us for a FREE valuation!

Our team is ready to help you sell your home for the highest possible price ASAP

© 2025 Georgia Multiple Listing Service. All Rights Reserved.
GET MORE INFORMATION
Hunter Ramsey Real Estate Team
Broker | License ID: 240742
Broker License ID: 240742




