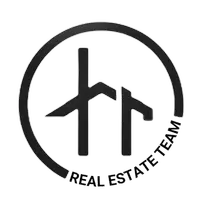For more information regarding the value of a property, please contact us for a free consultation.
Key Details
Property Type Single Family Home
Sub Type Single Family Residence
Listing Status Sold
Purchase Type For Sale
Square Footage 2,906 sqft
Price per Sqft $144
Subdivision The Enclave
MLS Listing ID 10357842
Sold Date 09/11/24
Style Country/Rustic
Bedrooms 3
Full Baths 2
Half Baths 1
HOA Y/N No
Originating Board Georgia MLS 2
Year Built 1997
Annual Tax Amount $4,458
Tax Year 2023
Lot Size 1.650 Acres
Acres 1.65
Lot Dimensions 1.65
Property Sub-Type Single Family Residence
Property Description
This Amazing Home offers a peaceful sanctuary to relax and enjoy nature! The first glimpse will delight you with the beautiful wrap around porch perfect for outdoor dining and lots of areas for special seating. As you enter the home the stunning 2 story living room features a beautiful fireplace and lots of windows for natural lighting. Gorgeous hardwood flooring and some shiplap accent walls add to the beauty of this home! The renovated kitchen provides lots of storage and counter space, stainless steel appliances and a beautiful environment to prepare meals. The Dining Room is open to the Kitchen and perfect for entertaining. The laundry room and half bath are just off the kitchen. Entering the Primary Bedroom located on the main floor you will find a lovely retreat including a large renovated bath with amazing shower and soaking tub. The large walk-in closet provides ample storage. Upstairs you will find two additional bedrooms connected with a Jack-n-Jill bath. Also upstairs you will find a loft area perfect for an office or study area. The flex room upstairs can be used for an office and is currently being used as a bedroom. Leaving the home toward the back you will find a 2 car garage connected to the home by a breezeway. There is an upstairs storage area in the garage so don't miss that awesome space! There is also a lovely patio area to simply relax or grill out. Past the garage and patio area you will see a relaxing fire pit area perfect for roasting marshmallows. Just past the fire pit is a pole barn or storage and a shed. Don't miss the Awesome garden spot! It has provided much produce for meals. This home is too Awesome to miss out. Call to schedule a home tour today!
Location
State GA
County Clayton
Rooms
Other Rooms Shed(s)
Basement Crawl Space
Interior
Interior Features Double Vanity, High Ceilings, Master On Main Level, Separate Shower, Soaking Tub, Tile Bath, Tray Ceiling(s), Walk-In Closet(s)
Heating Central, Natural Gas
Cooling Ceiling Fan(s), Central Air
Flooring Hardwood, Tile
Fireplaces Number 1
Fireplaces Type Factory Built, Gas Starter
Fireplace Yes
Appliance Cooktop, Dishwasher, Disposal, Gas Water Heater, Oven, Stainless Steel Appliance(s)
Laundry Mud Room
Exterior
Exterior Feature Garden
Parking Features Attached, Garage, Side/Rear Entrance, Storage
Garage Spaces 2.0
Community Features None
Utilities Available Cable Available, Electricity Available, High Speed Internet
View Y/N No
Roof Type Composition
Total Parking Spaces 2
Garage Yes
Private Pool No
Building
Lot Description Level
Faces From GA Hwy 54 turn onto McDonough Rd. Turn right on New Hope Rd. Turn right Turner Rd. Home will be on your right.
Sewer Septic Tank
Water Public
Structure Type Vinyl Siding
New Construction No
Schools
Elementary Schools Rivers Edge
Middle Schools Eddie White Academy
High Schools Lovejoy
Others
HOA Fee Include None
Tax ID 05111D A010
Acceptable Financing Cash, Conventional, FHA, VA Loan
Listing Terms Cash, Conventional, FHA, VA Loan
Special Listing Condition Updated/Remodeled
Read Less Info
Want to know what your home might be worth? Contact us for a FREE valuation!

Our team is ready to help you sell your home for the highest possible price ASAP

© 2025 Georgia Multiple Listing Service. All Rights Reserved.
GET MORE INFORMATION
Hunter Ramsey Real Estate Team
Broker | License ID: 240742
Broker License ID: 240742




