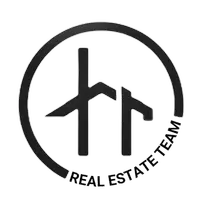For more information regarding the value of a property, please contact us for a free consultation.
Key Details
Property Type Single Family Home
Sub Type Single Family Residence
Listing Status Sold
Purchase Type For Sale
Square Footage 2,500 sqft
Price per Sqft $134
Subdivision The Preserve At Agricultural Village
MLS Listing ID 10461527
Sold Date 04/30/25
Style Traditional
Bedrooms 5
Full Baths 3
HOA Fees $500
HOA Y/N Yes
Originating Board Georgia MLS 2
Year Built 2025
Annual Tax Amount $1
Tax Year 2025
Lot Size 8,276 Sqft
Acres 0.19
Lot Dimensions 8276.4
Property Sub-Type Single Family Residence
Property Description
The Hemingway's stylish, classic design is perfect for relaxing or entertaining. The foyer flows into the open concept dining and family room. The kitchen features abundant cabinet and counter space with walk in pantry. Upstairs you will find a spacious loft area, the primary suite with private bathroom, 3 additional bedrooms, full hall bathroom, and laundry room. BONUS ALERT: Flex Room on the first floor can be converted to an additional bedroom or dedicated office! his home includes 9a ceilings w/42a wall cabinets, 4' fiberglass shower unit and standalone tub, Primary bath with rain head and handheld in shower piece, LED mirrors in primary bath(s), Smart toilet in primary bath(s), Recessed fireplace in family room and full home blinds. The kitchen features abundant cabinet and counter space with walk-in pantry. Upstairs you will find the primary suite with walk-in closet and private bathroom, 3 additional bedrooms, full bathroom, and laundry room. *Home information, including pricing, included features and availability are subject to change prior to sale without notice or obligation. Square footage Ask about builder paid closing cost and below market interest rate.
Location
State GA
County Houston
Rooms
Basement None
Interior
Interior Features Double Vanity, High Ceilings, Rear Stairs, Separate Shower, Soaking Tub, Tile Bath, Walk-In Closet(s)
Heating Central, Electric
Cooling Ceiling Fan(s), Central Air, Electric, Zoned
Flooring Carpet, Tile, Vinyl
Fireplaces Number 1
Fireplace Yes
Appliance Cooktop, Dishwasher, Double Oven, Electric Water Heater, Microwave, Stainless Steel Appliance(s)
Laundry In Hall
Exterior
Parking Features Garage, Garage Door Opener
Community Features Pool, Sidewalks, Street Lights
Utilities Available Cable Available, Electricity Available, High Speed Internet, Phone Available, Sewer Connected, Underground Utilities, Water Available
View Y/N No
Roof Type Composition
Garage Yes
Private Pool No
Building
Lot Description None
Faces Take I75 south to exit 136 Perry model home address is 204 Agricultural Lane, Perry Ga 31069
Sewer Public Sewer
Water Public
Structure Type Block,Brick,Concrete
New Construction Yes
Schools
Elementary Schools Tucker
Middle Schools Perry
High Schools Perry
Others
HOA Fee Include Maintenance Grounds,Swimming
Tax ID 0P0910 073000
Special Listing Condition New Construction
Read Less Info
Want to know what your home might be worth? Contact us for a FREE valuation!

Our team is ready to help you sell your home for the highest possible price ASAP

© 2025 Georgia Multiple Listing Service. All Rights Reserved.
GET MORE INFORMATION
Hunter Ramsey Real Estate Team
Broker | License ID: 240742
Broker License ID: 240742




